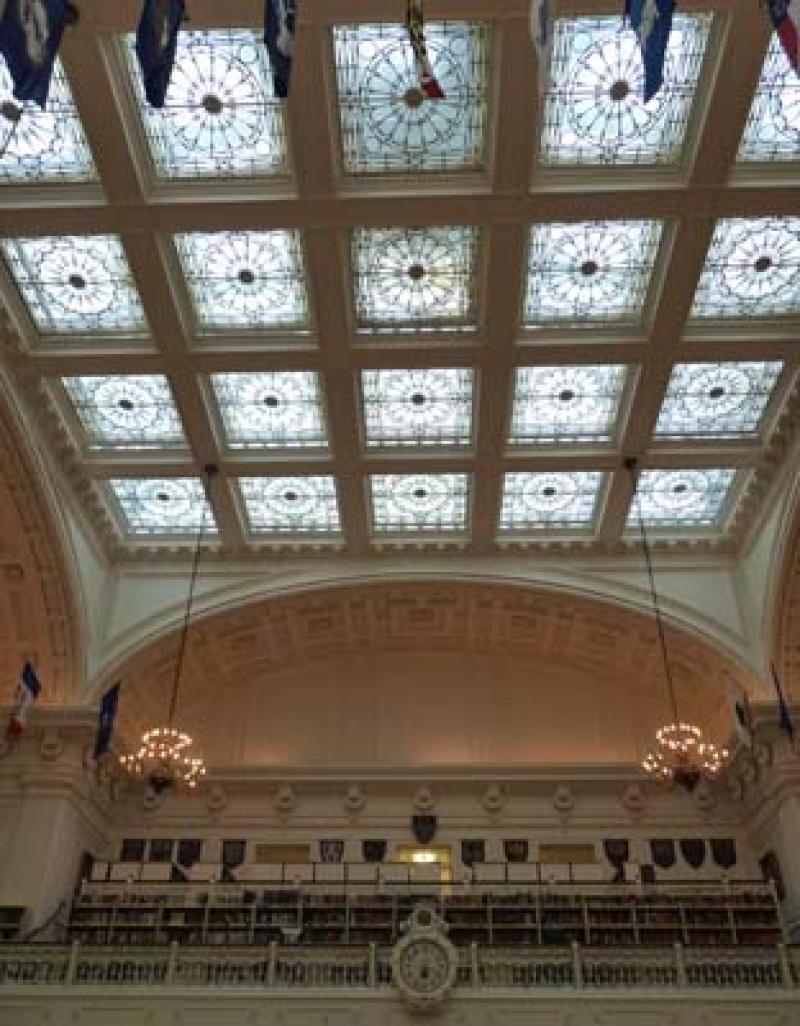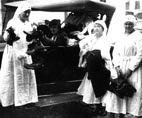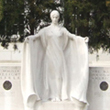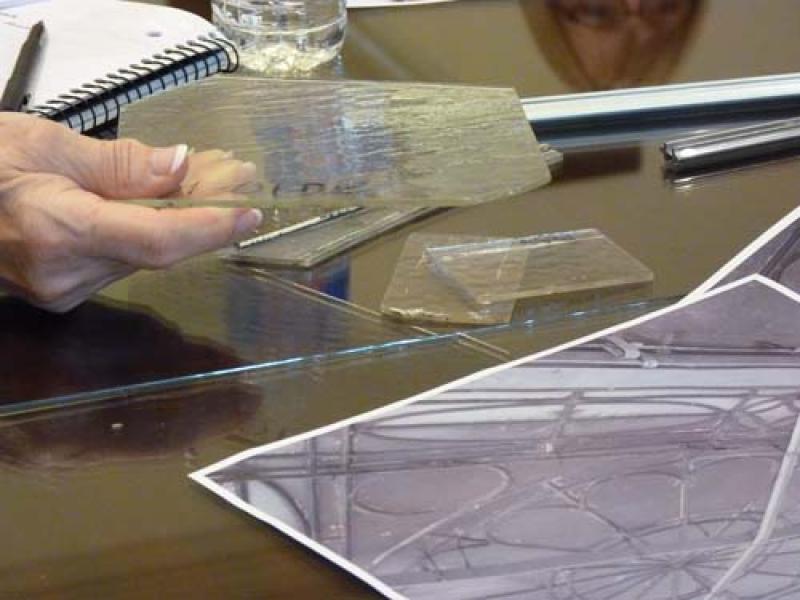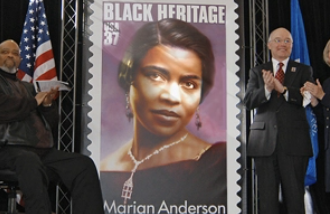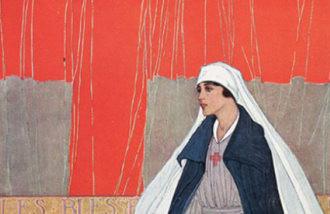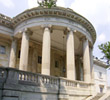DAR Memorial Continental Hall began construction in 1905 and was completed in 1910. The building was created as an auditorium to house the annual DAR Continental Congress. The glass ceiling, known as a lay light (seen above in this early photo), is original to the building, but a tarp served as a temporary ceiling for the first Congress held in the building in 1905 before the lay light was complete.
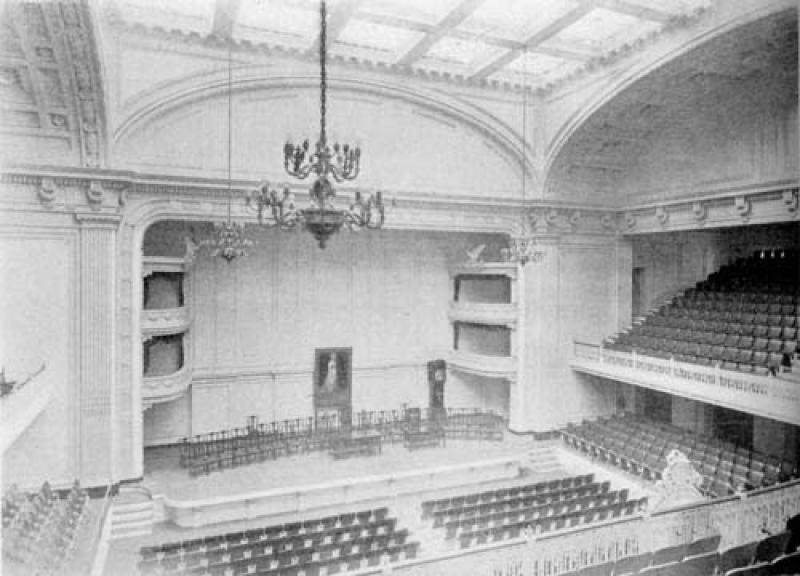
In 1929, the DAR had outgrown the Memorial Continental Hall and built Constitution Hall to serve as the auditorium for Continental Congress. In 1950, the Memorial Continental Hall auditorium was converted to house the DAR Library collection.
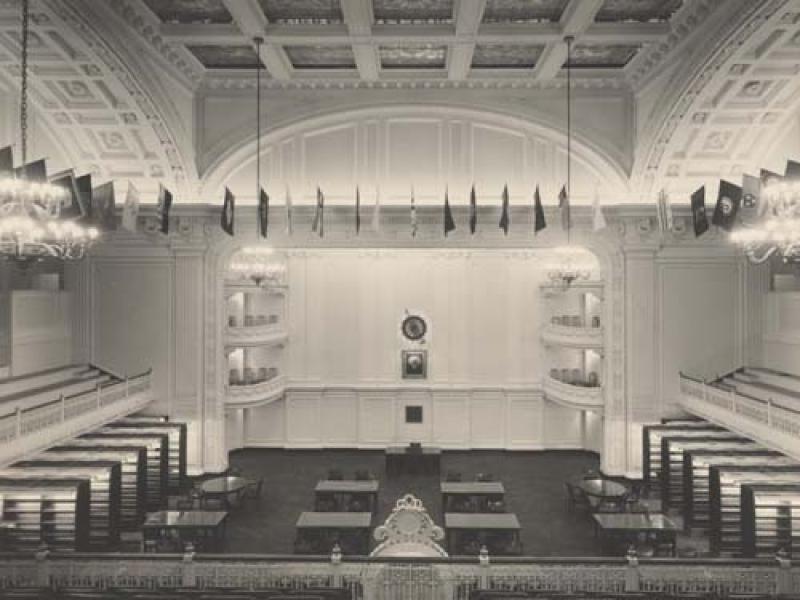
Today, the DAR Library is one of the nation's premier genealogical research facilities. Visitors are awed by the beautiful architectural details, with the most iconic feature being the lay light.
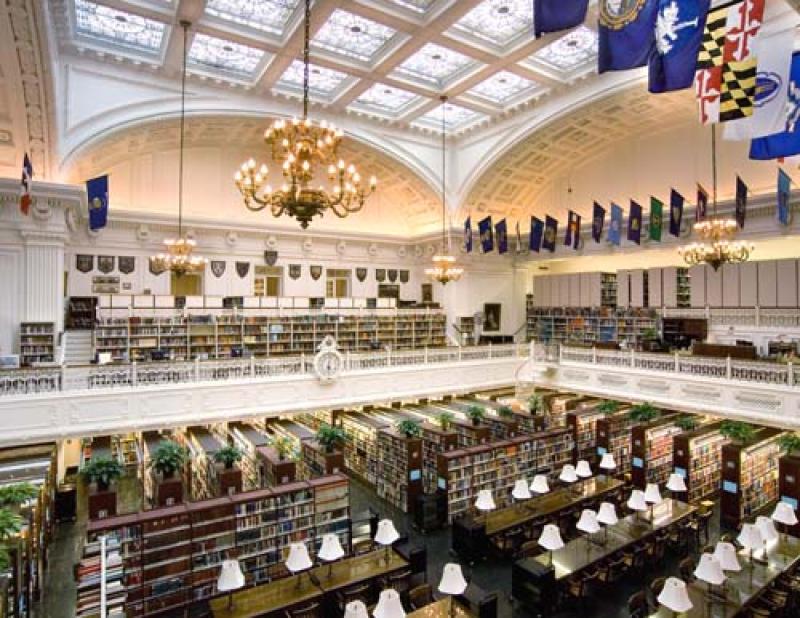
The lay light is located 46 feet above the floor of the DAR Library. It is a symmetrical assemblage of decorative glass frames that encompases 60' x 60' of the Library ceiling. The lay light glass panels are separated by steel beams that are encased in concrete with a decorative plaster treatment.

Each of the 25 lay light panels measure 9 feet 1 inch x 8 feet 4 inches.
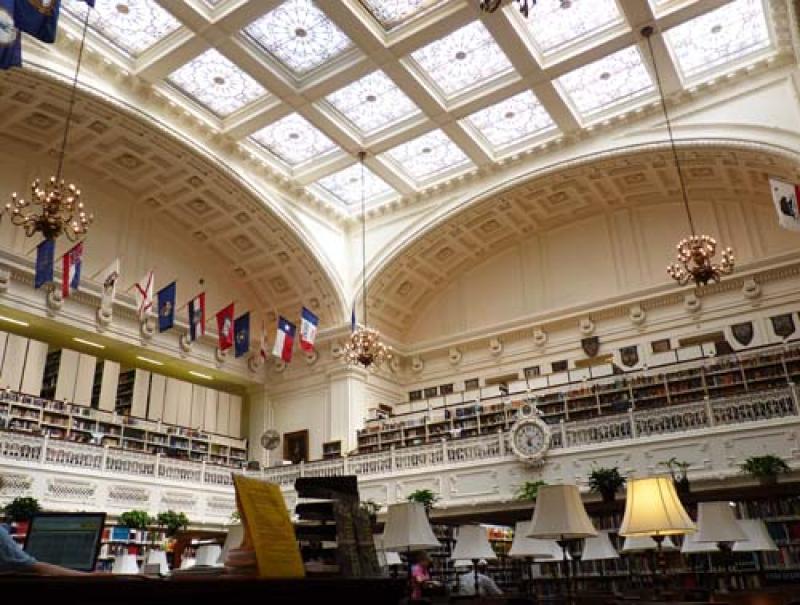
Four gilded gold chandeliers descend from the lay light. The chandeliers are also original to the century old building.
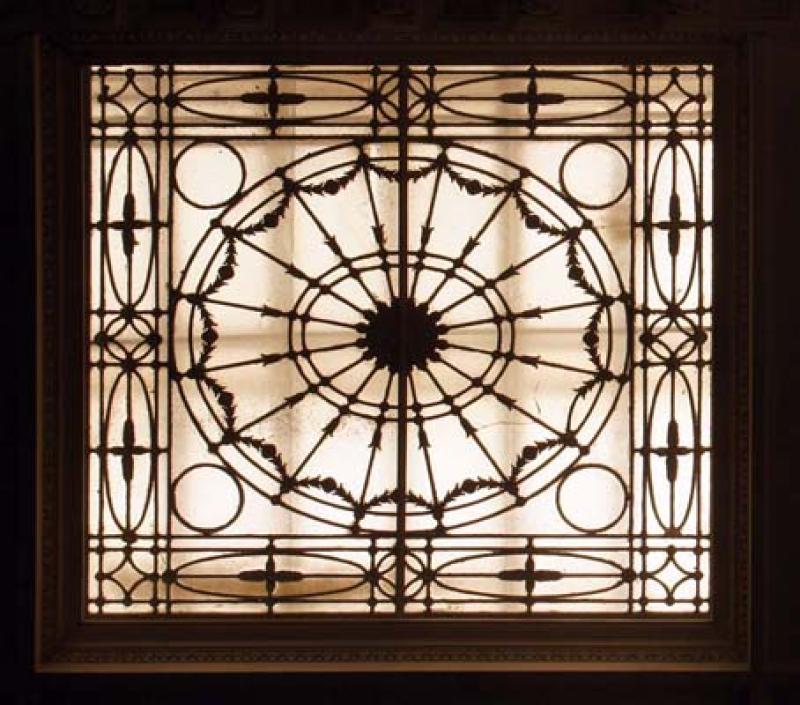
Four gilded gold chandeliers descend from the lay light. The chandeliers are also original to the century old building.
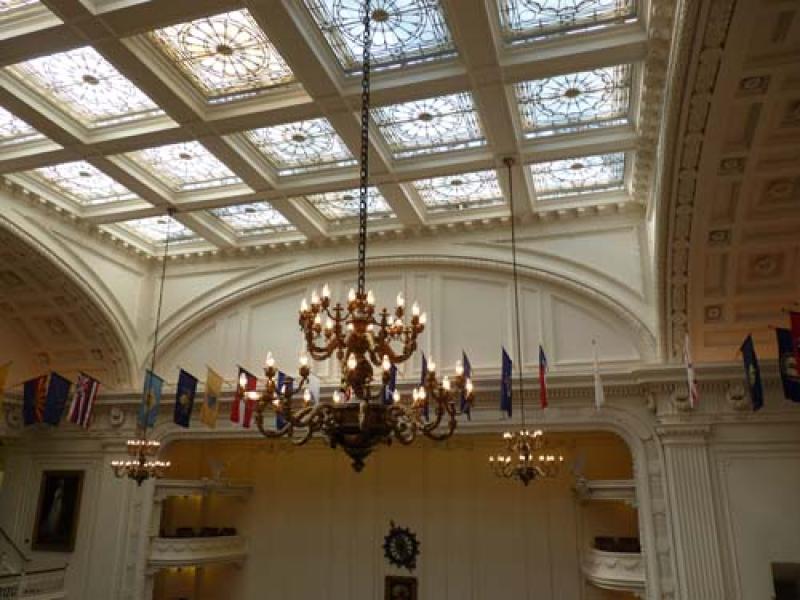
While at first glance all of the glass panels appear to use the same design, there are, in fact, three slightly different design styles. Look closely at this image to see the different designs. The 16 panels along the outer border contain one style (left panel in photo). The 8 in the middle ring contain another style (middle panel in photo). And the center panel has its very own unique design (middle right panel in photo).
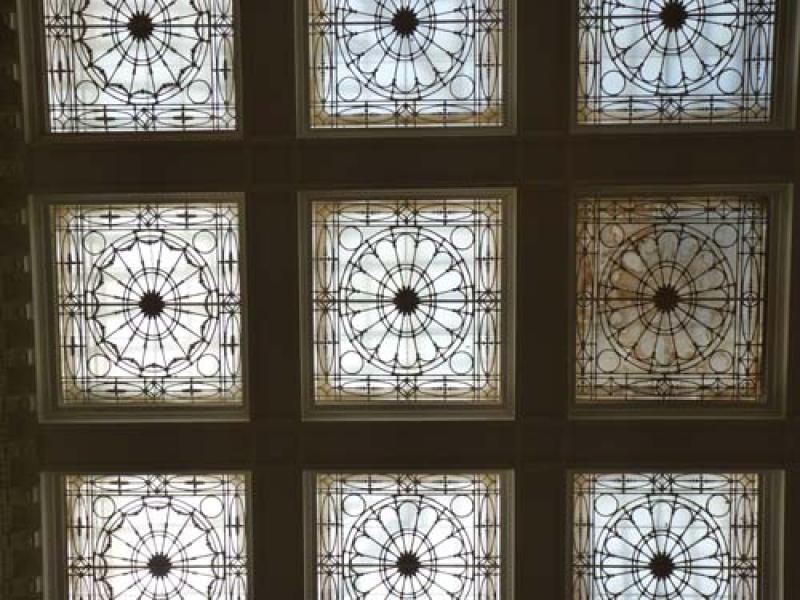
Yet another design adorns the two additional lay light panels that are located over the marble staircases of Memorial Continental Hall.
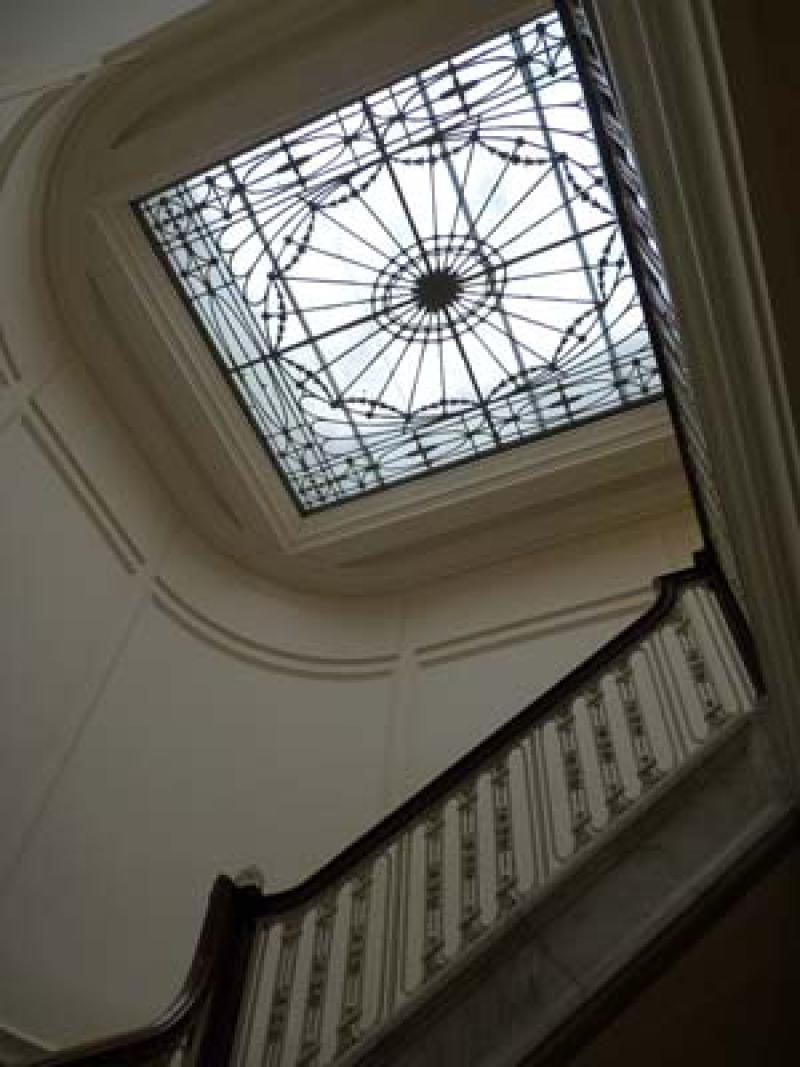
The glass panels actually sit about 5 inches above the plaster frame. This was an intentional design concept to allow heat to escape upward in the days before air conditioning.
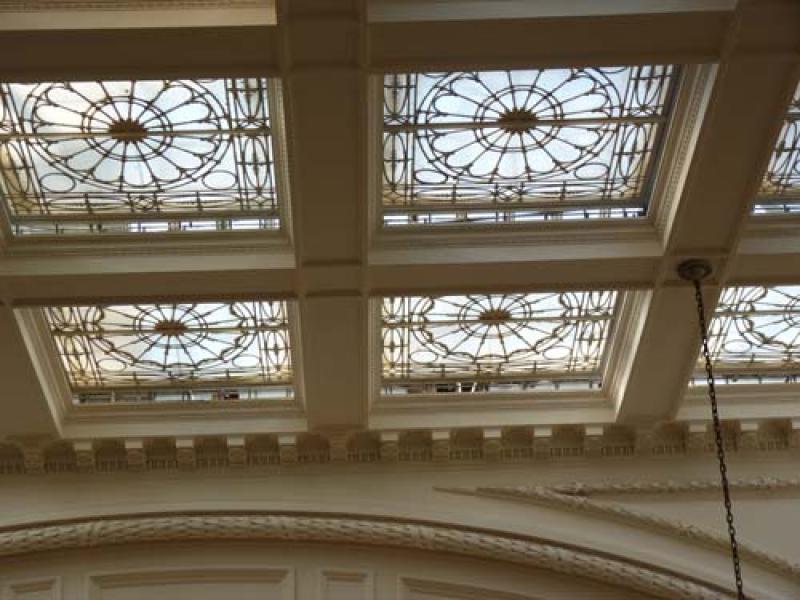
From the top of the lay light, looking through the gap around the panel you can see right down into the Library.

On top of Memorial Continental Hall sits a pyramidal skylight. The lay light sits below the skylight, protected from the natural elements. The skylight was fully renovated about 20 years ago, with additional enhancements made in the past year, and it is in good condition.
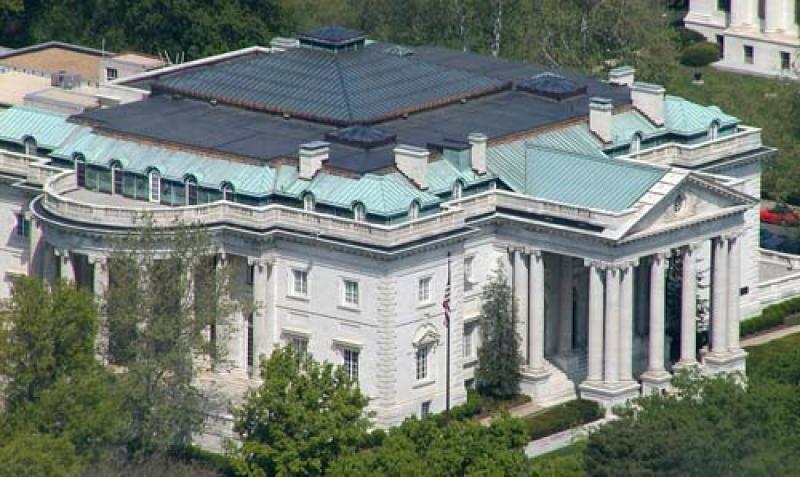
The only access to the lay light is from a small hatch in the skylight.
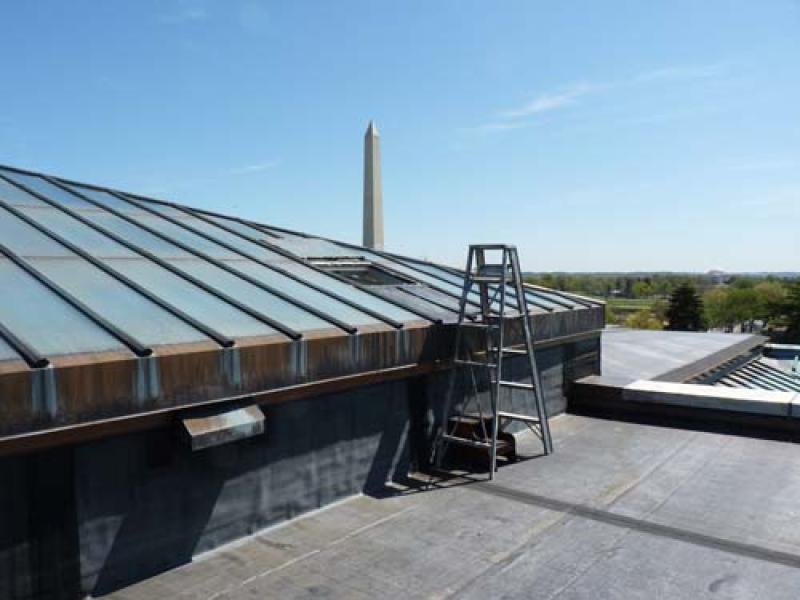
The hatch is made of an insulated glass unit about 24 inches square. It must be cut off of the sealant joints and then sealed back on any time the lay light is accessed.
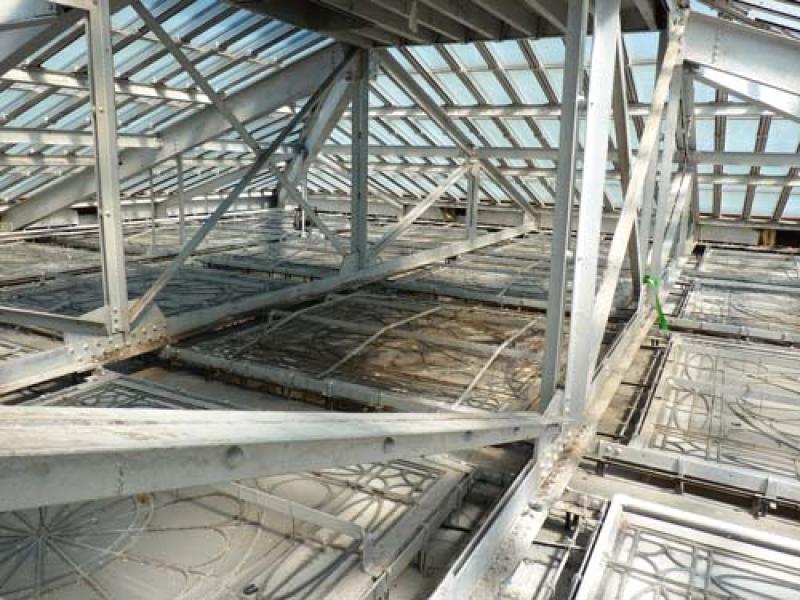
Here you see the inside attic space. The lay lights are horizontally situated below and the skylight pyramid is above. The attic space is incredibly hot from solar exposure and trapped air.
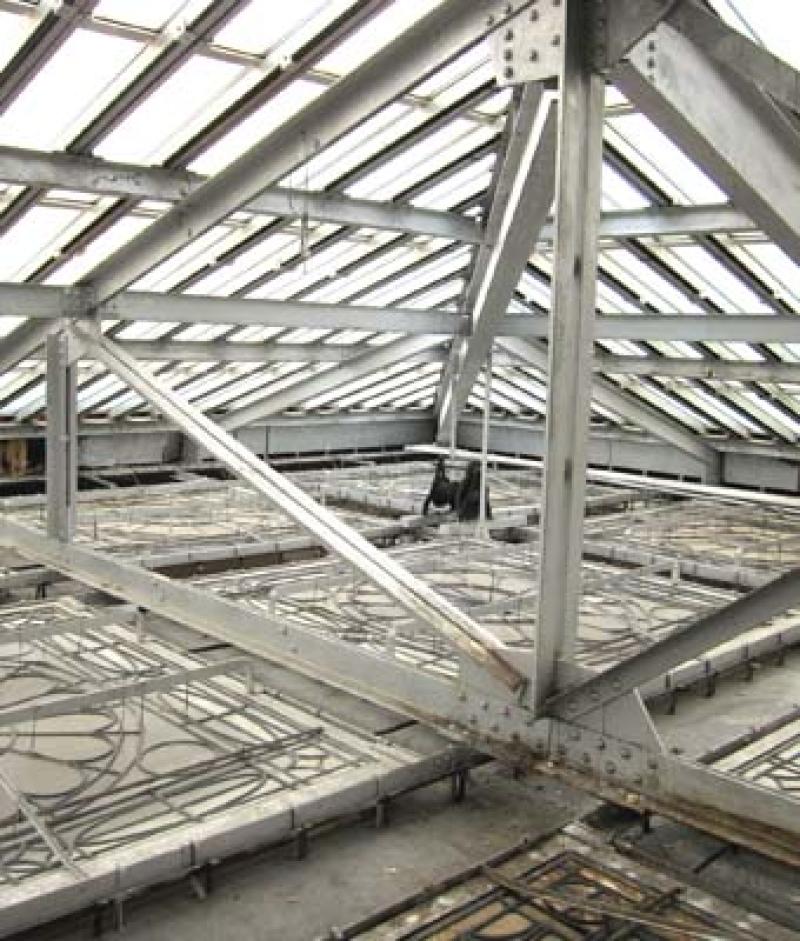
Each lay light panel is made of decorative pieces of rolled glass held together by zinc cames. They are framed in wood and the entire panel is placed into metal framework that holds them in place.
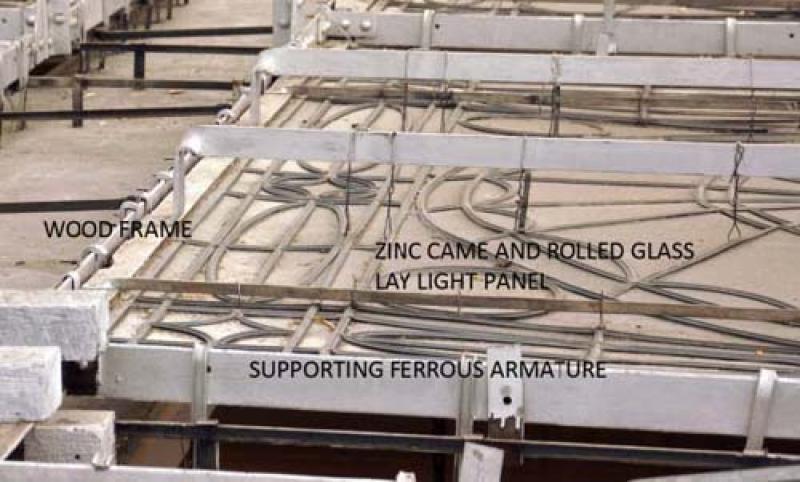
In order to create the panels, it is believed that first their unique designs were created. These designs were then used as a pattern to cut the glass and the zinc cames to then fit them together. The zinc cames were then soldered together to become sturdy, and finally the decorative metal elements were soldered onto the zinc on the side of the panel that is visible from the DAR Library. The type of rolled glass used in the creation of the lay light allows 50-80% of light to filter through. This translucent glass, and the variation in the texture, helps to partially obscure the skylight and structure above it.
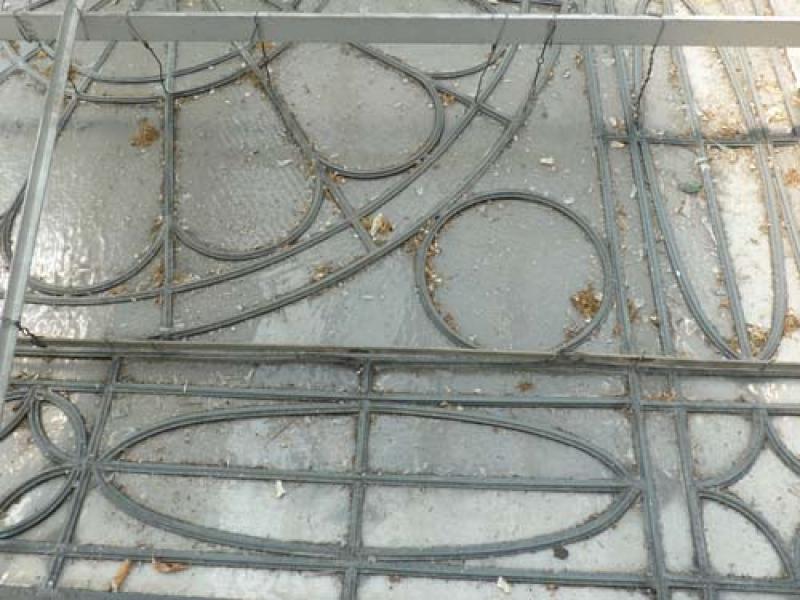
A view of a lay light panel from above. The original support bars lie close to the panel. Additional support bars added at a later time sit higher above the panel, presumeably for astetic purposes so as to not be as obviously seen from below through the glass.
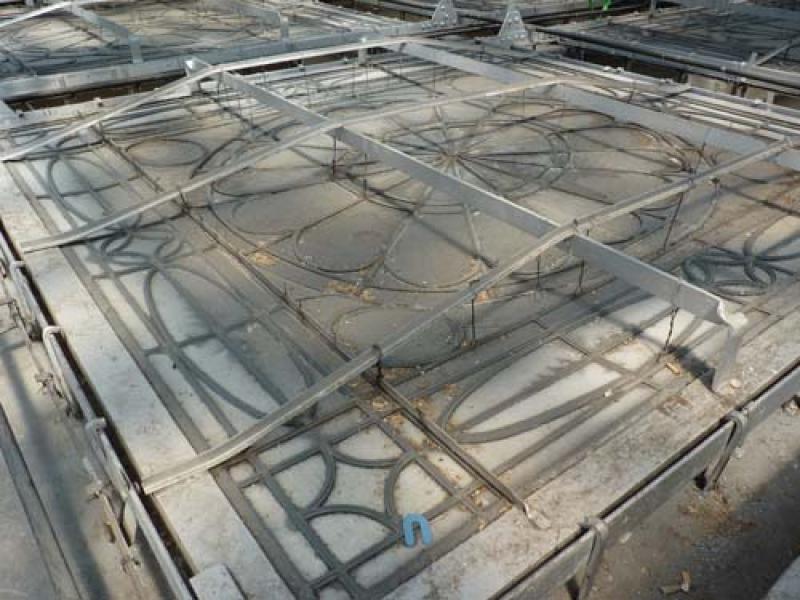
Decorative ornamentation is applied on the underside of the lay light panel. The metal ornamentation is soldered to the support rods on the side of the lay light panels that are viewed from the Library.
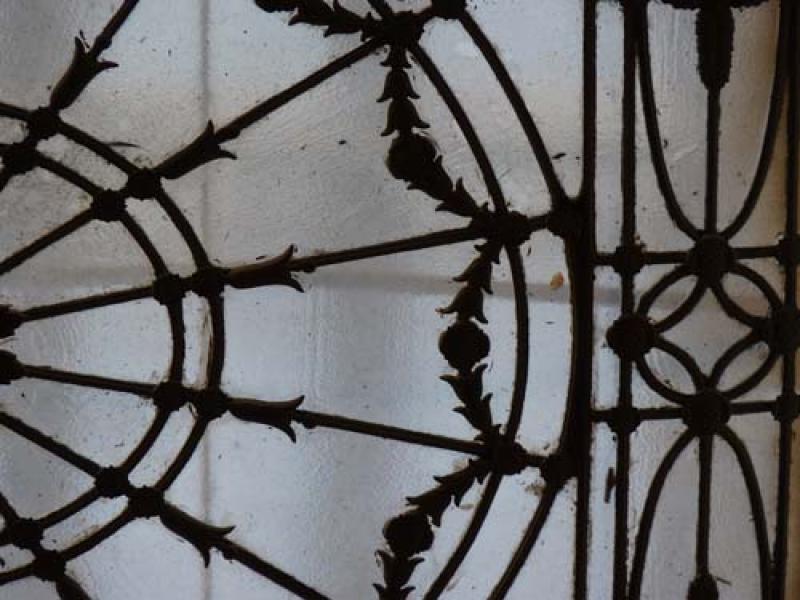
Here you can see the top side of the panel and see through the glass to the ornamentation on the underside.
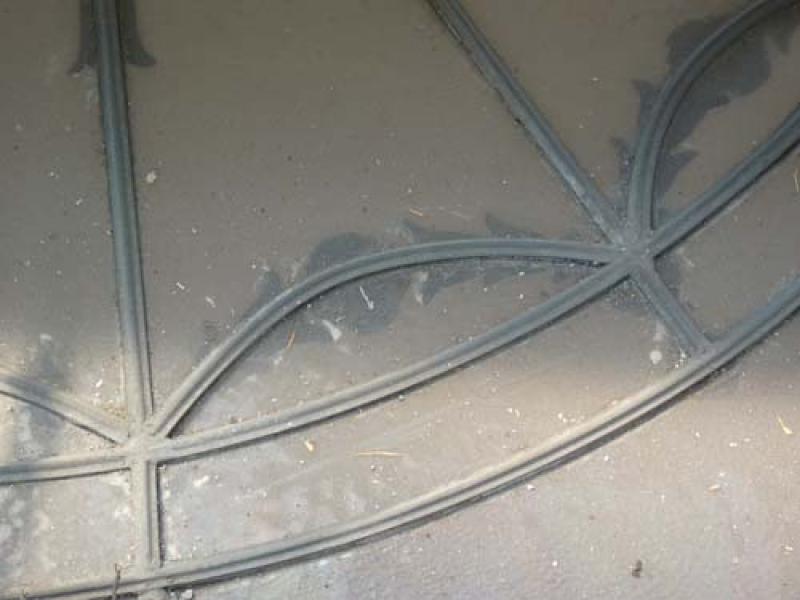
From photographs taken from the floor of the Library, the ornamentation looks black because of the extreme light from above. The ornamentation is actually painted white. Through microscopic analysis, the original paint color appears to be a bright white, whereas now, the surface color is a cream white.

This device holds the chandeliers and must be hand cranked to lower the chandeliers to the floor for any cleaning or other maintenance.
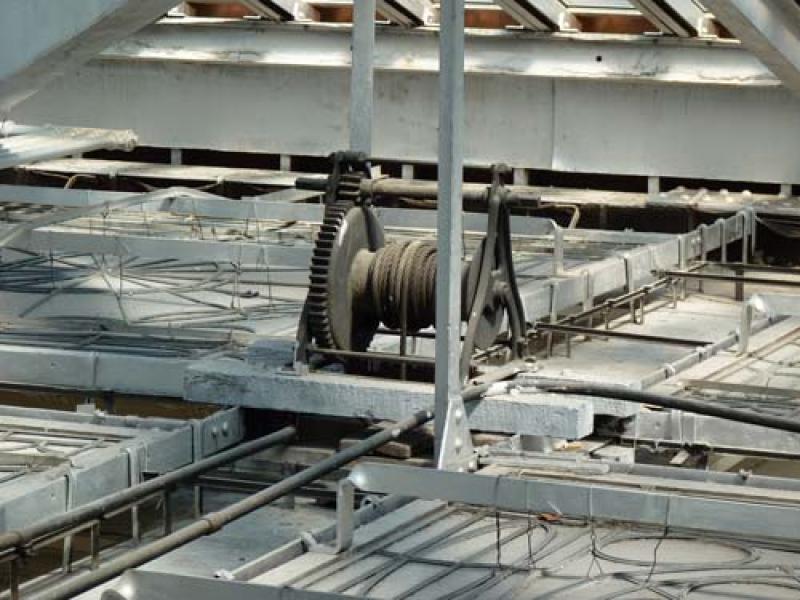
Maintenance personnel used this wooden plank for support when cleaning the lay light panels. They would lay on the wooden plank and slide it as necessary in order to clean all areas of the glass.
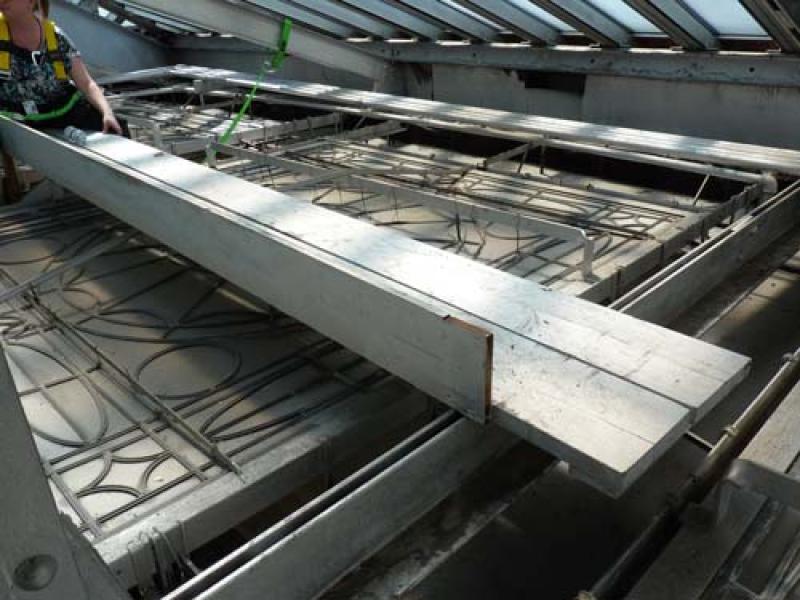
President General Merry Ann Wright meets with the lay light consultants from Christman Company and Quinn Evans Architects. A thorough investigation in the fall of 2011 revealed the DAR Library lay light to be in an advanced state of deterioration. The preservation team composed of experts in historic preservation contracting, architectural design, structural engineering and leaded glass work identifited a number of serious problems that only a comprehensive rehabilitation and restoration of the lay light could resolve.

President General Merry Ann Wright learning about how the glass fits within the zinc came.

Samples of a deteriorated original zinc came from one of the lay light panels (left) next to a contemporary zinc came (middle). The restoration team is considering using a lead came (right), as it is a superior metal for this type of construction.
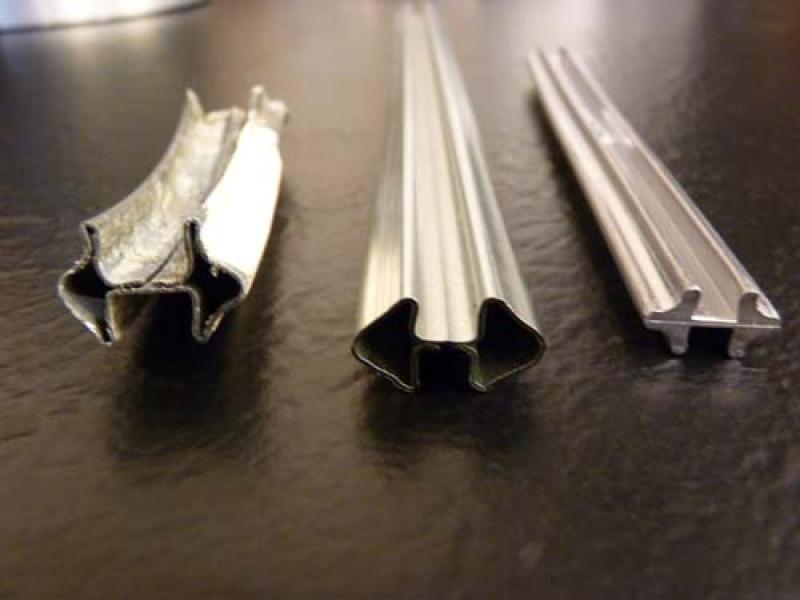
While it is hard to see in photographs, one of the greatest concerns for the lay light is the 'deflection' occurring in all of the panels. Deflection is the bowing and bending of the individual leaded panels away from the original flat horizontal design space. While all of the leaded glass panels should be completely flat, there is actually sagging and pulling in different parts of the panel, creating a wave affect. In many cases, the deformation of the glass from a true horizontal plane is plus or minus a half inch and, in the worse cases, more than three inches. Because the lay lights are situated horizontally, the forces of gravity are constantly pulling downward on the glass. This stress, combined with the deterioration of the zinc cames holding the glass together, greatly weakens the structure.
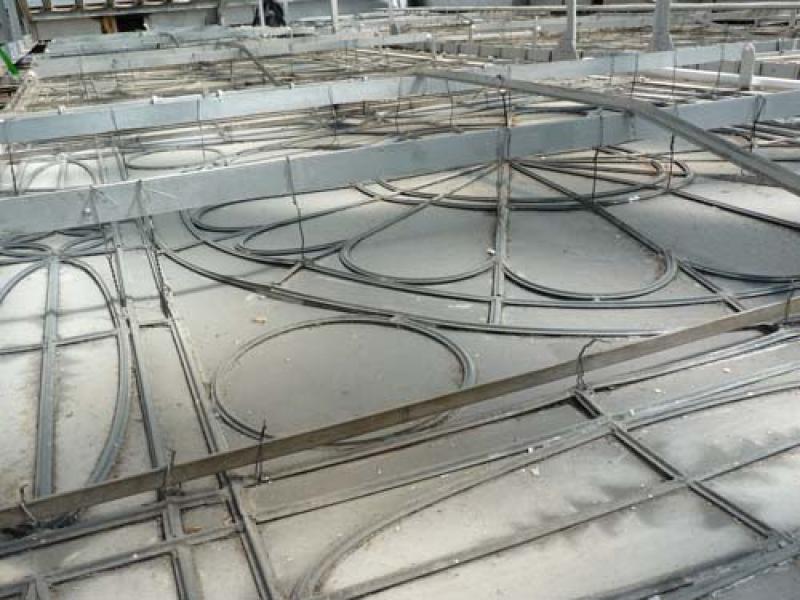
Previous poor repairs to the lay light - done many decades ago - appear to be contributing to the deterioration. Improperly located support wires have caused further damage to the zinc cames as well as glass breakage.
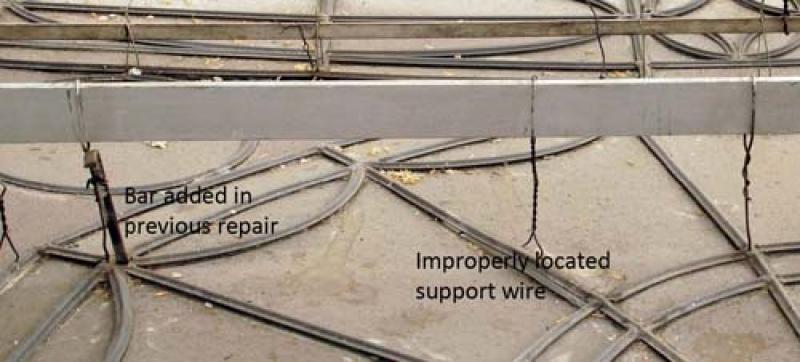
Here you can see a clear example of how improperly placed support wires are contributing to the displacement in the lay lights. The support wires should only be placed at the convergence of two or more zinc cames. When a support wire is placed on just one came, it adds stress to a weak point causing the glass to pull away from the zinc cames creating destabilization.
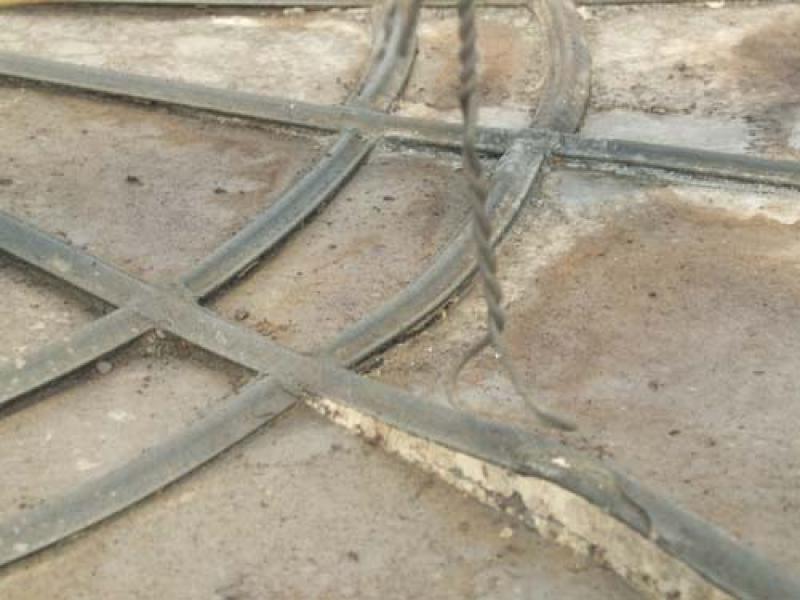
An example of a properly placed support wire at the intersection of the cames (left) and an improperly placed support wire (right).
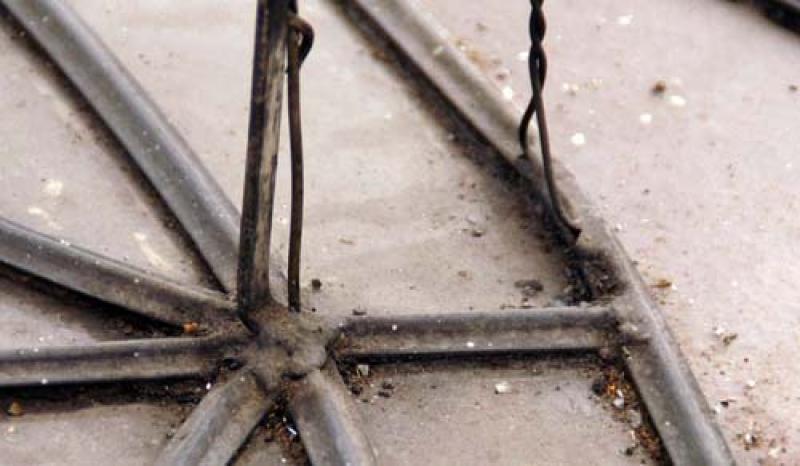
This detail shot shows some of the debris that has accumulated on the top of the lay lights. It is unclear where these glass shards came from, but it is possible they can be traced to previous skylight damage or repairs.
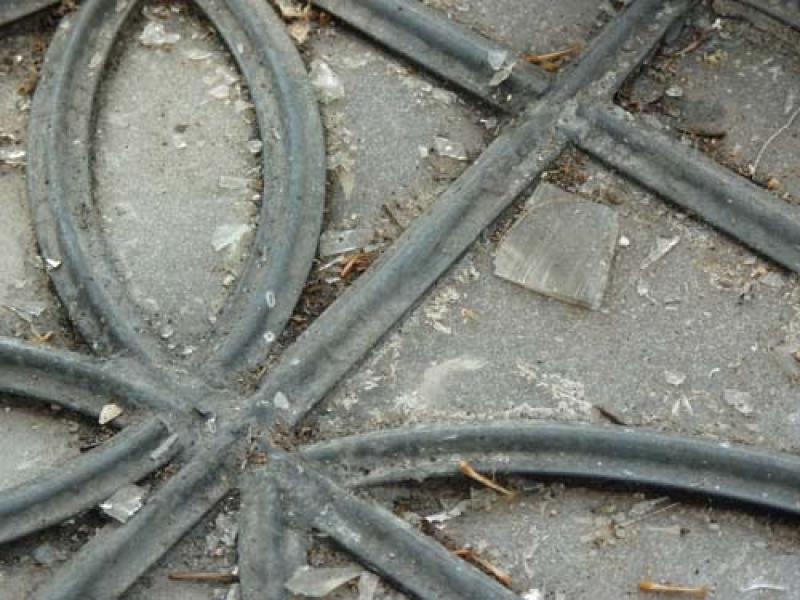
The most visible sign of age and decay from below is the dirt buildup on the glass, particularly on the center panel. There also appear to be discolored borders around the panels as a result of paint overspray.
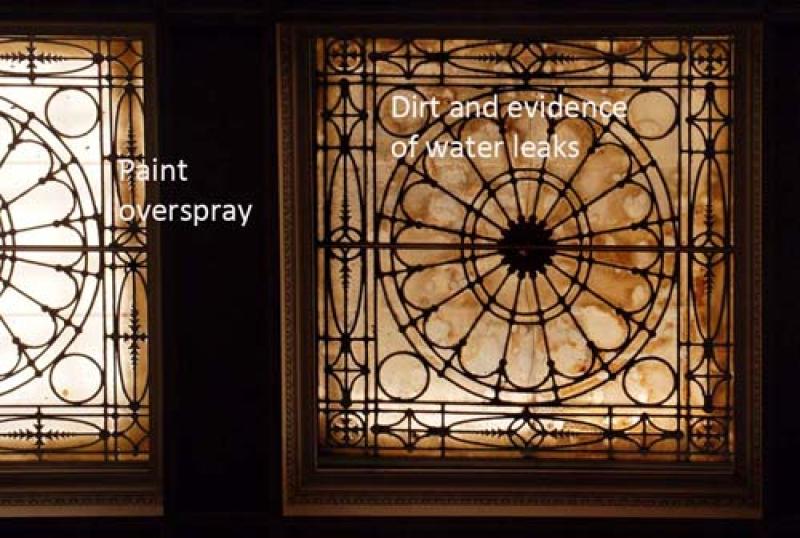
The center panel has accumulated significant dirt buildup due to water leakage from the cupola that sits directly above it. The years of water absorption and dirt affects both the aestetic appreciation of the lay lights as well as physical stability of the glass.
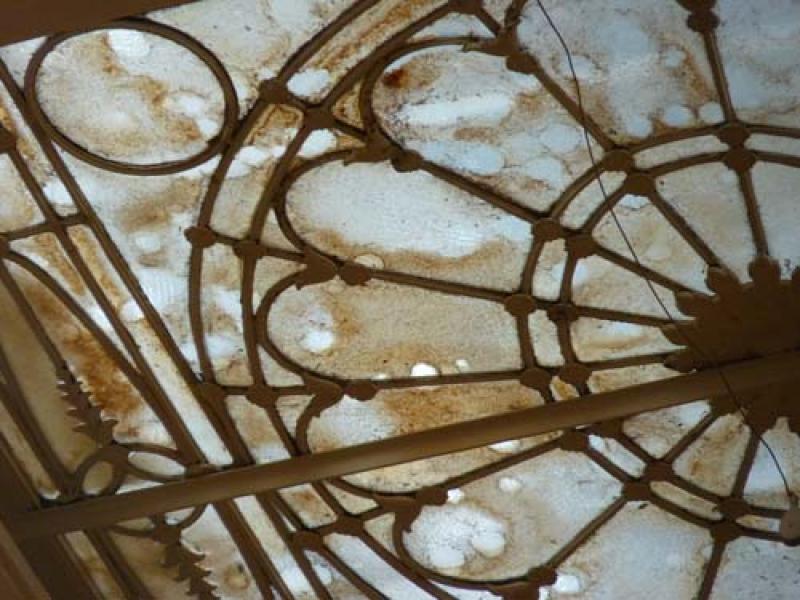
An image of the center panel from above showing the water and dirt damage.
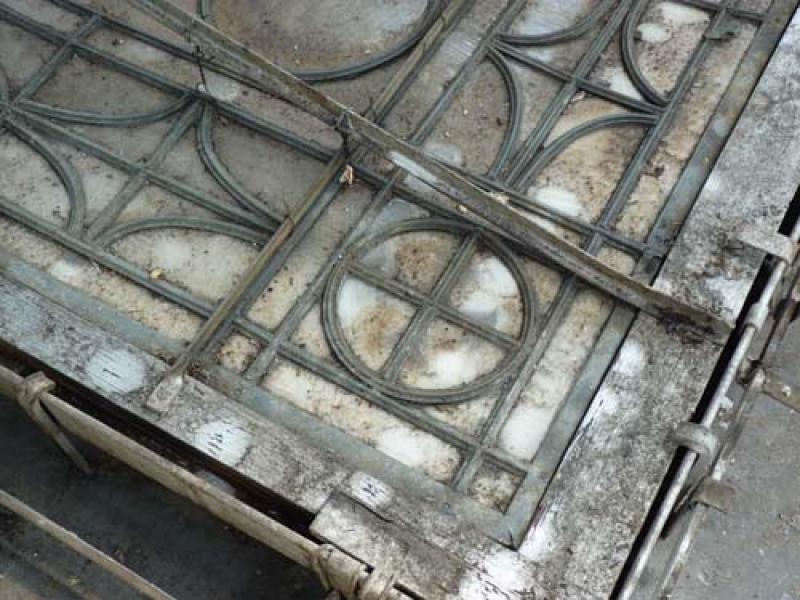
There is evidence of cracking in the lay light glass, as seen here to the left of the circle. The primary cause of the broken glass is deflection. As the lay light deflects to a point beyond what the tensile strength of the glass can resist, the glass breaks.
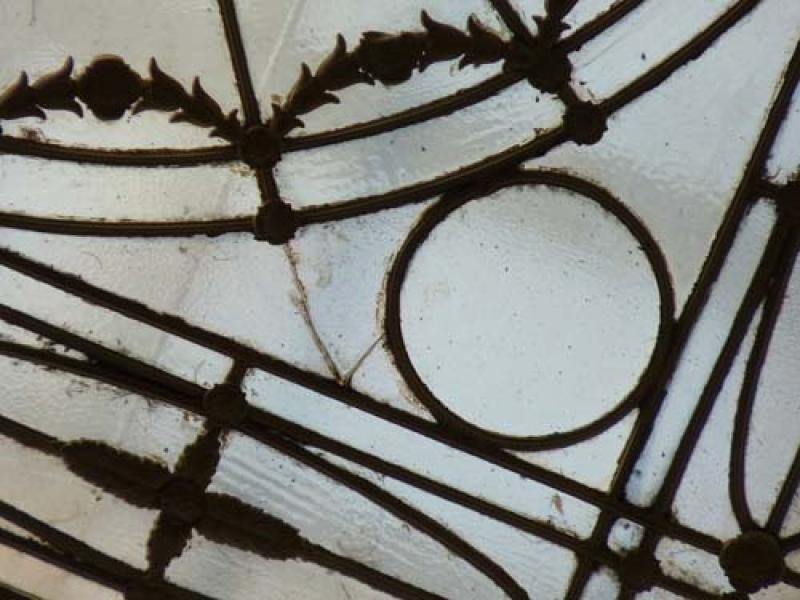
There is also evidence of metal corrosion on the lay light panels. Zinc corrodes when exposed to various chemicals in the environment. While the lay lights are not exposed to the elements because of the protection form the skylight, water leakage and poor ventilation allowed moisture to build up between the lay light and skylight, contributing to the corrosion and softening of the zinc cames.

In addition to the structural issues of the lay light, other important elements will need to be addressed in order to better maintain the lay light in the future and ensure safety. To prevent maintenance personnel working in the attic from accidently falling through the lay light, the existing walk beams need to be reinforced and cleared of tripping hazards. Additionally, permanent fixtures on the steel beams should be included so maintenance personnel can wear personal fall protection equipment (such as the harness shown in this picture) and secure themselves onto the steel beams.
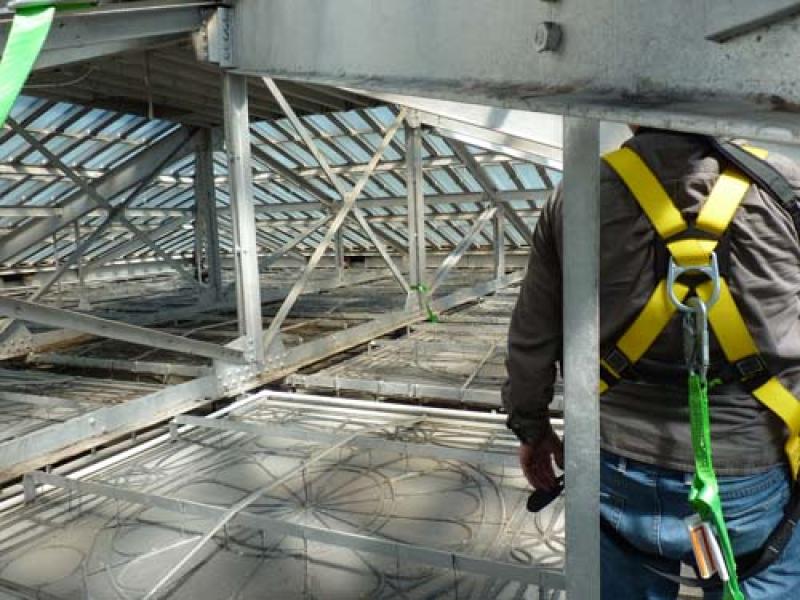
Another important element to the lay light restoration is providing better access to the attic space above the lay light. Cutting the hatch out of its sealant joints is a tedious process that weakens the selant joints. A permanent opening into the attic area will be created.
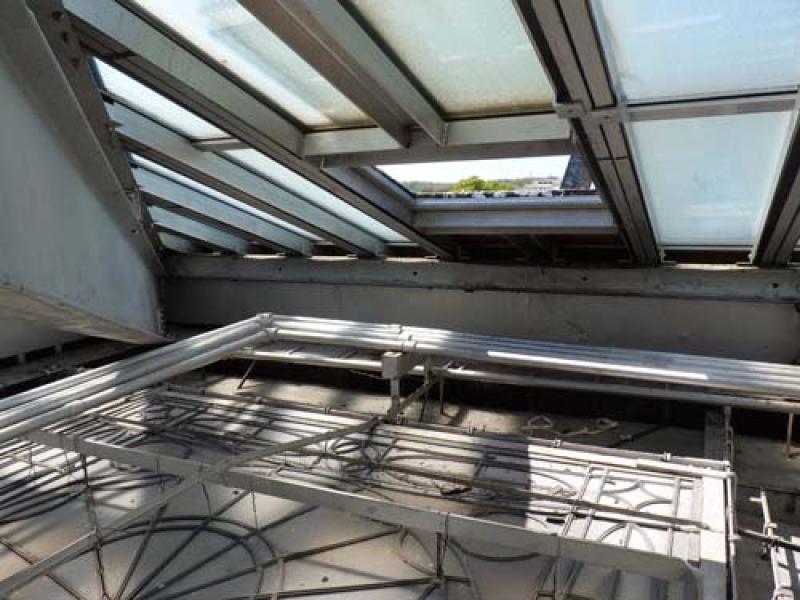
One of the most difficult aspects of entering the attic area through the hatch is that it opens directly over one of the glass lay light panels. After sitting on the edge of the hatch, one must carefully step on the wood frame of the lay light panel. Then one must maneuver under a steel beam in order to find proper footing on a walking beam and sufficient height beneath the angled glass of the skylight in order to stand up straight.
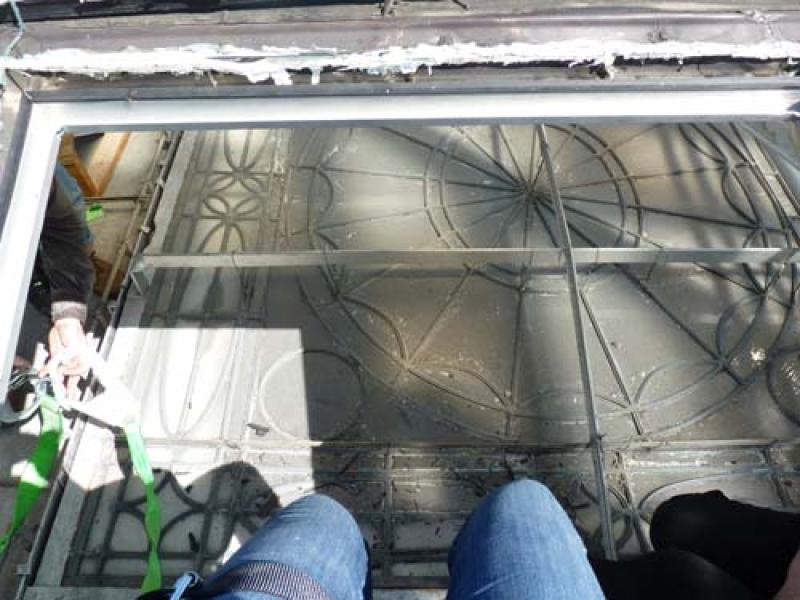
Additionally, the wooden cupola that sits atop the skylight is inadequately equipped to withstand heavy, blowing rain that can then lead to water leakage above the lay light. Due to difficulty in gaining vertical access (the only way to access the cupola currently is scaling the outside of the skylight), examinations are still taking place on how it can be properly fixed. There is also a large exhaust fan in the cupola that for years was not functioning. Once it can be fixed it will draw hot air out of the Library and attic space and provide more mild temperature conditions to the lay light itself.
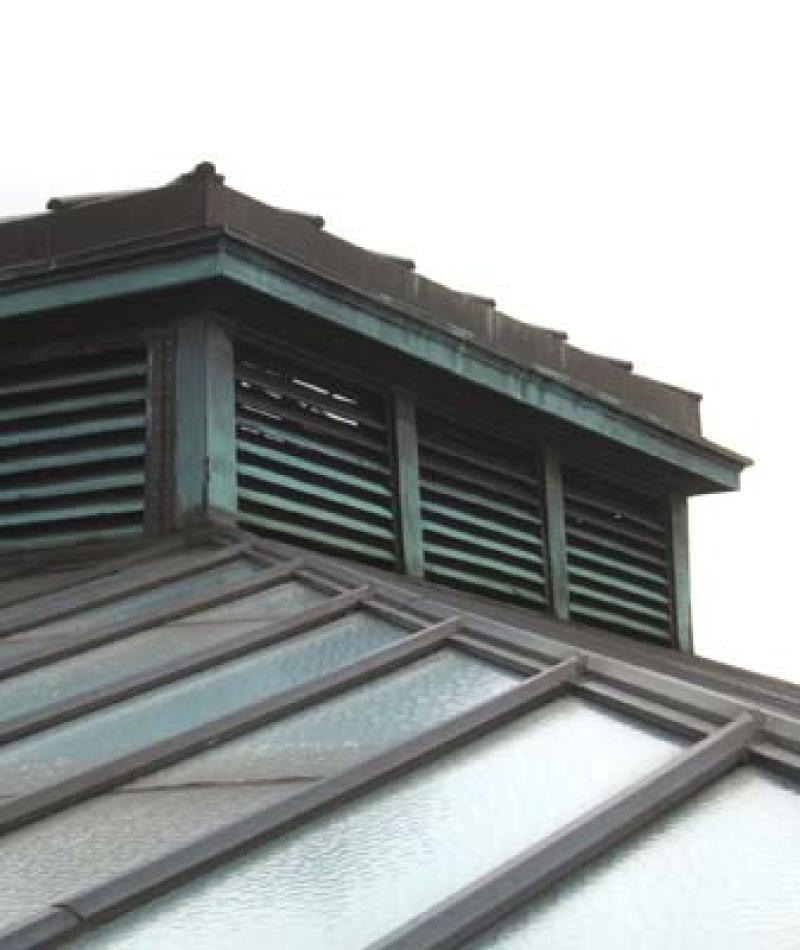
The underside of the cupola (situated directly above the center lay light panel) shows signs of years of water damage. This area will benefit from enhanced waterproofing.
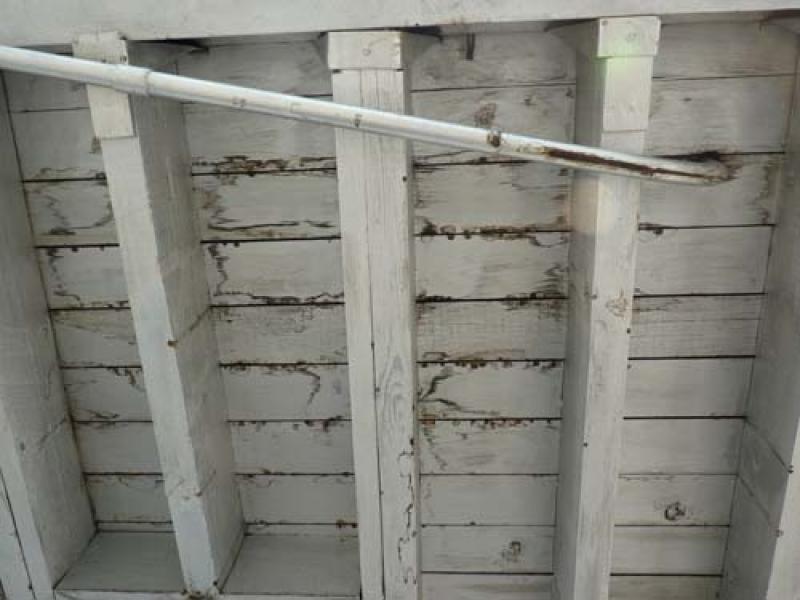
Plans are underway to remove one of the panels of the lay light in order to more closely study its struture and materials. A model will then be created to show how the restored panels will look. Following that phase, all of the remaining 24 panels will be removed for restoration off-site. The white PVC pipe that sits atop this panel was used by the contractors to help determine how they will be removing each of the panels from the ceiling. It served as a measuring tool to plan how to rotate each of the 25 panels accordingly during the removal process. Keep in mind that because of the pyramid shape of the skylight above and many obstructing steel beams, there isn't much space to rotate the large, delicate panels.
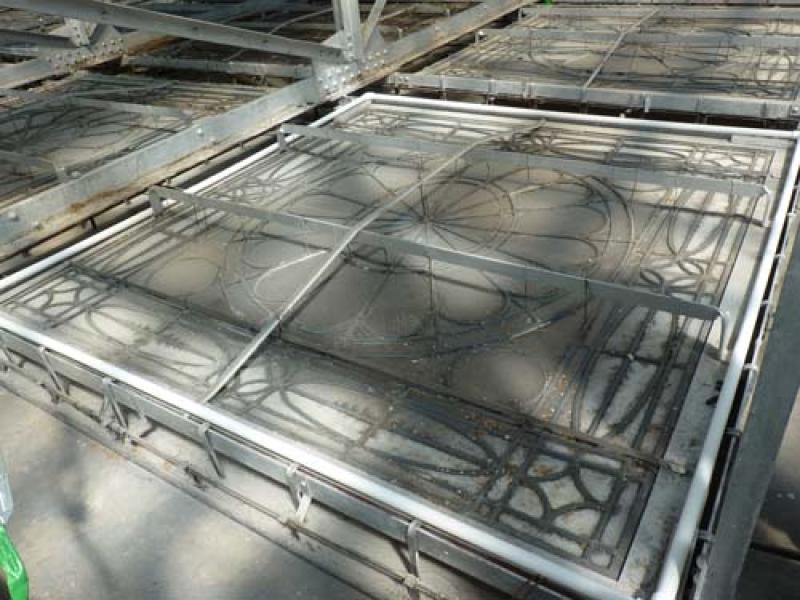
Removal and restoration of all of the DAR Library lay light panels will likely begin in the summer. While the restoration work will certainly impact the research area of the Library, all are confident that the Library will be able to remain open to researchers for most of the time of the work. Scaffolding primarily will affect the appearance of the Library, with only minimal impact on the accessibility of the Library materials. DAR members and the public will be alerted with any updates to potential changes in Library hours due to safety precautions of the work.
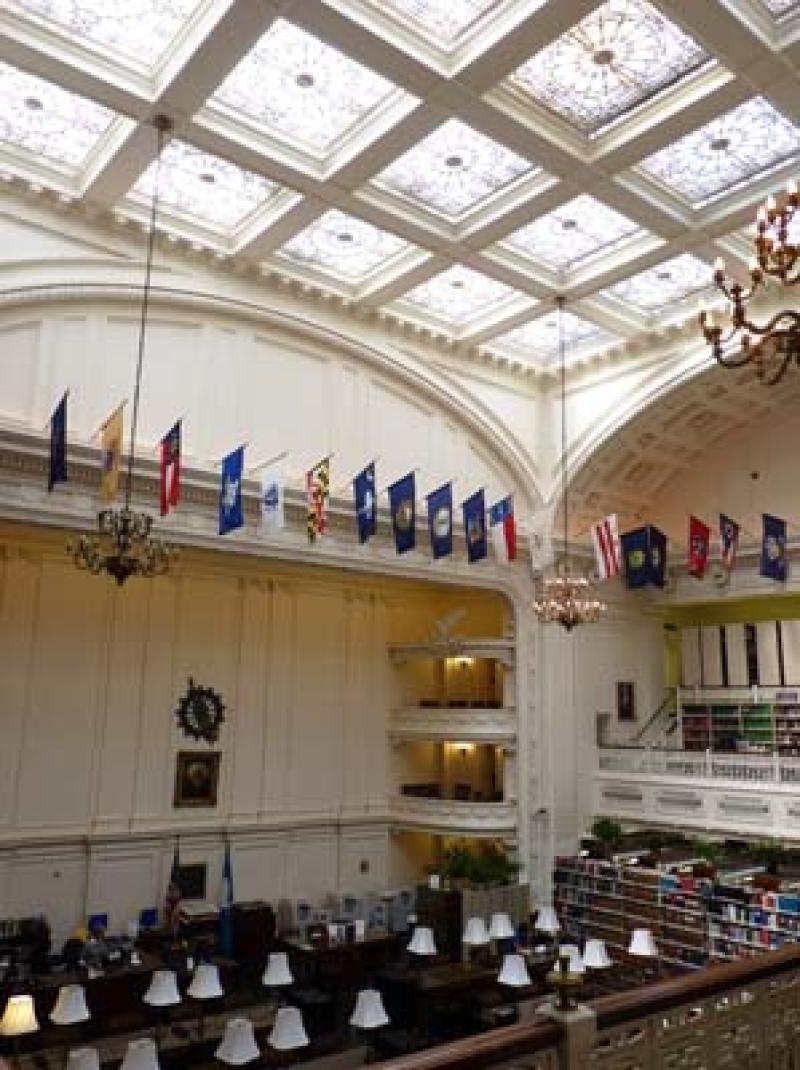
The DAR plans to restore the lay light with the highest standards of historic preservation and safety. Support from the membership and public will help ensure that generations of future visitors will be able to appreciate the breathtaking DAR Library lay light.
