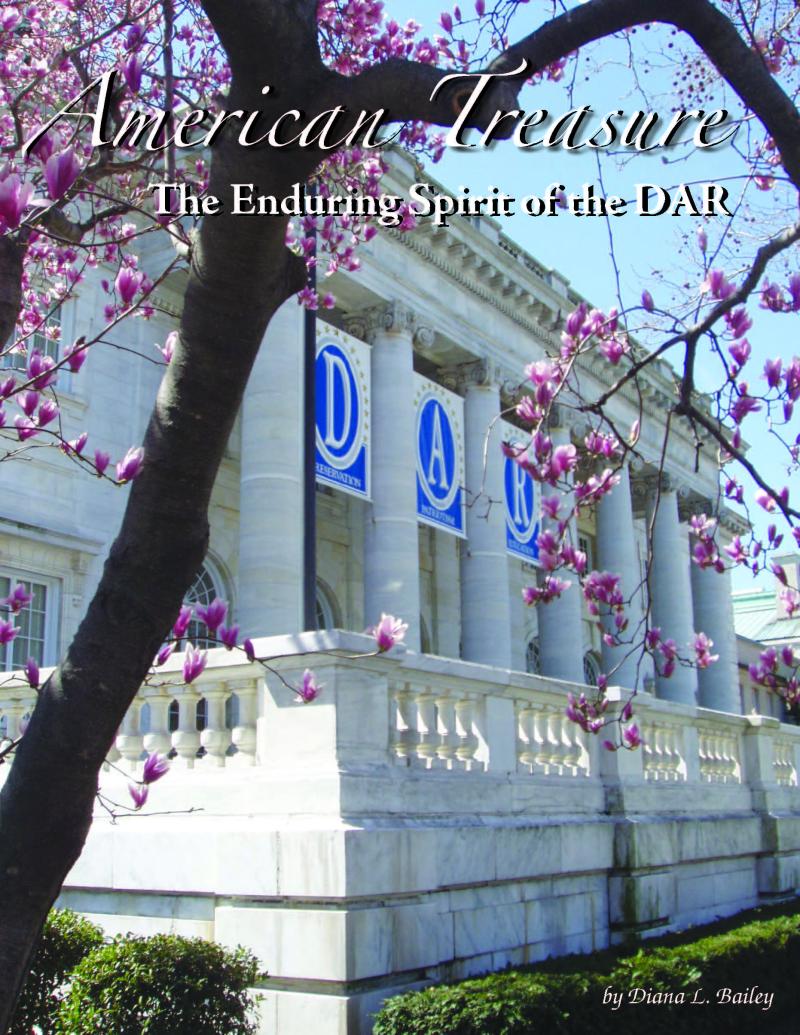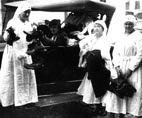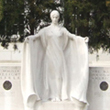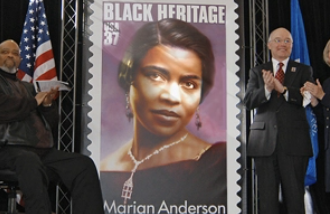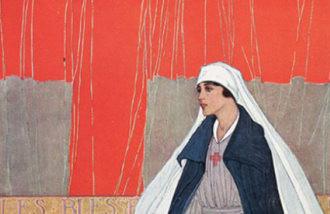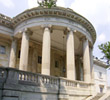Located in the heart of Washington’s most popular tourist attractions, the exquisite buildings of the DAR National Headquarters were prominent structures in downtown D.C. even before some of its better-known neighbors, such as the Jefferson, Vietnam, and World War II memorials.
In the early part of the twentieth century, the phenomenal growth of the Society’s permanent home would mirror the growth of their membership. Construction on Memorial Continental Hall, the first building of the headquarters, began in 1904. Constitution Hall, built in 1929, anchors the opposite end of the complex. The Administration Building, originally built in 1920, was expanded in 1950 to completely unite all three buildings and consume an entire city block.
Visitors to Constitution Hall often think of it as occupying the whole block between 17th and 18th streets when, in fact, there are three connected yet separate buildings that comprise the Headquarters of the National Society Daughters of the American Revolution, as this 1932 photo captures clearly. At right, the exquisite Beaux Art architecture of Memorial Continental Hall, the original “house beautiful,” clearly sets it apart as an historic D.C. landmark. At left, Constitution Hall, completed in 1929, and still Washington’s largest concert hall, provides a venue for almost daily public events and concerts. In the center, the Administration Building houses the NSDAR Museum Gallery and Americana Room. At the completion of Memorial Continental Hall in 1905, a reporter for the Washington Evening Star wrote: “This Valhalla is unique. It is the costliest and most impressive monument of its kind ever built by women in this country or any other. Many other halls of fame have been erected and other grand monuments consecrated to the memory of some individual heroic figure in the history of our nation, but this is the first building dedicated to all the recognized heroes of the American Revolution: men and women alike. From the artistic standpoint it is one of the finest buildings which the beautiful Capital contains, and from the utilitarian it is destined to become one of the most useful.” One hundred years later, the buildings occupying the Washington city block circumscribed by 17th, 18th, C, and D Streets offers far more “usefulness” today—to its members and the general public.

Memorial Continental Hall would be the first building of its size erected by women anywhere in the world. Architect Edward Pearce Casey’s design was in the classical revival style of the Beaux Arts or “fine arts.” Pictured here is a watercolor done by Casey of his proposed building. The style drew its inspiration from a variety of sources including ancient Greece and Rome, 18th century England, France, and colonial America. The building, clad in Vermont marble, is filled both inside and out with classical motifs. Because of this detailing, Memorial Continental Hall fit in well with the Colonial Revival, a movement that celebrated America’s colonial past.
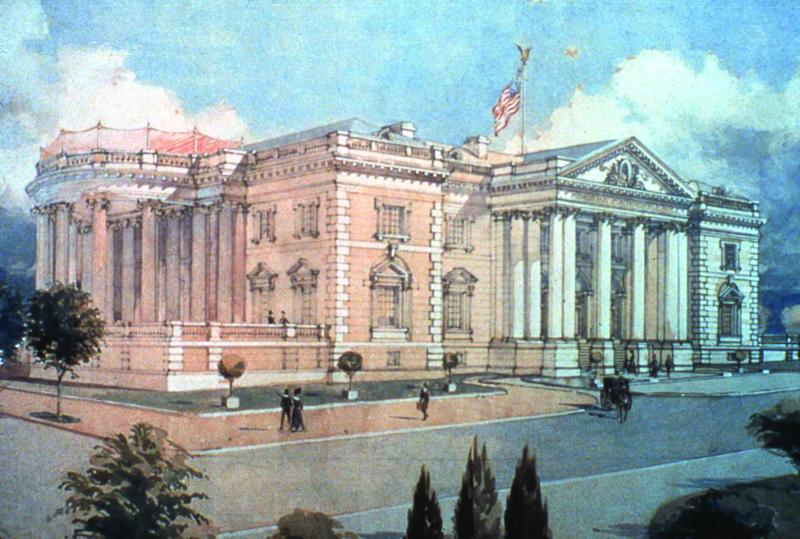
The vast stretches of still undeveloped, marshy land stand out in this circa 1870s photo taken from the top of Washington Monument. Constitution Avenue runs diagonally along the lower left. Yet it was in this same area where the visionary Daughters of the American Revolution would build their magnificent headquarters, a site described in a June 7, 1902, Evening Star article as one that “has been left behind in the march of modern improvements or thrust to one side, and it seemed that a restoration was impossible.” The site they chose—on 17th Street just one block south of the Corcoran Gallery of Art, which had opened in 1874—would become one of the choicest pieces of real estate in downtown D.C.
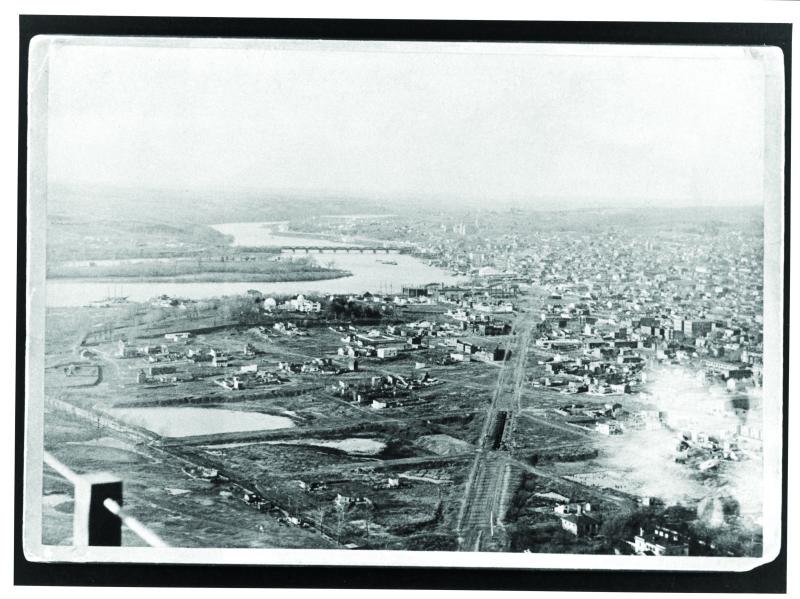
This 1902 letter from Senator James McMillan, Chairman of the Senate commission to explore and plan the design of Washington, to President General Cornelia Fairbanks described the lot the Society was considering for Memorial Continental Hall as a prime location. “The site you have named seems to me most excellent for your purposes,” he wrote, for “it is proposed to make Seventeenth Street one of the great park approaches, and a thoroughfare of importance.” McMillan even gave a hint of a promise that there would be transportation improvements to accommodate the new building, urging, “if you shall build there, that fact would in itself be a reason for adapting conditions to the site.” The Daughters purchased the land one month later.
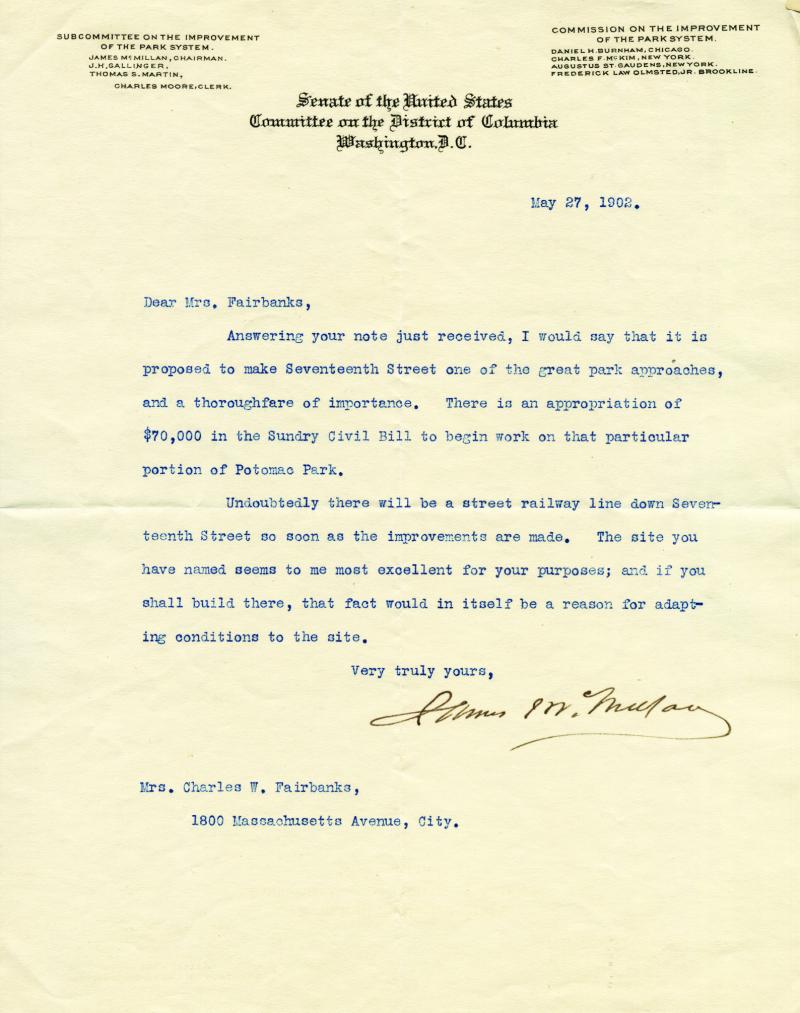
This 1902 plat reports the topographic survey and borings done to investigate the suitability of Square 173, the site the Daughters chose for construction of their great hall. The lettering at right denotes the “White Lot,” the plot of land reserved for the White House, Ellipse and Washington Monument, which can be seen in the detail on the upper left. The Administration Building would emerge in the center of the lot, adjacent to Memorial Continental Hall, in the 1920s, and ultimately Constitution Hall ten years later, on the 18th Street side. Note the name “Continental Memorial Hall.” However, the surveyor may be forgiven, for even today the name is sometimes incorrectly referenced.
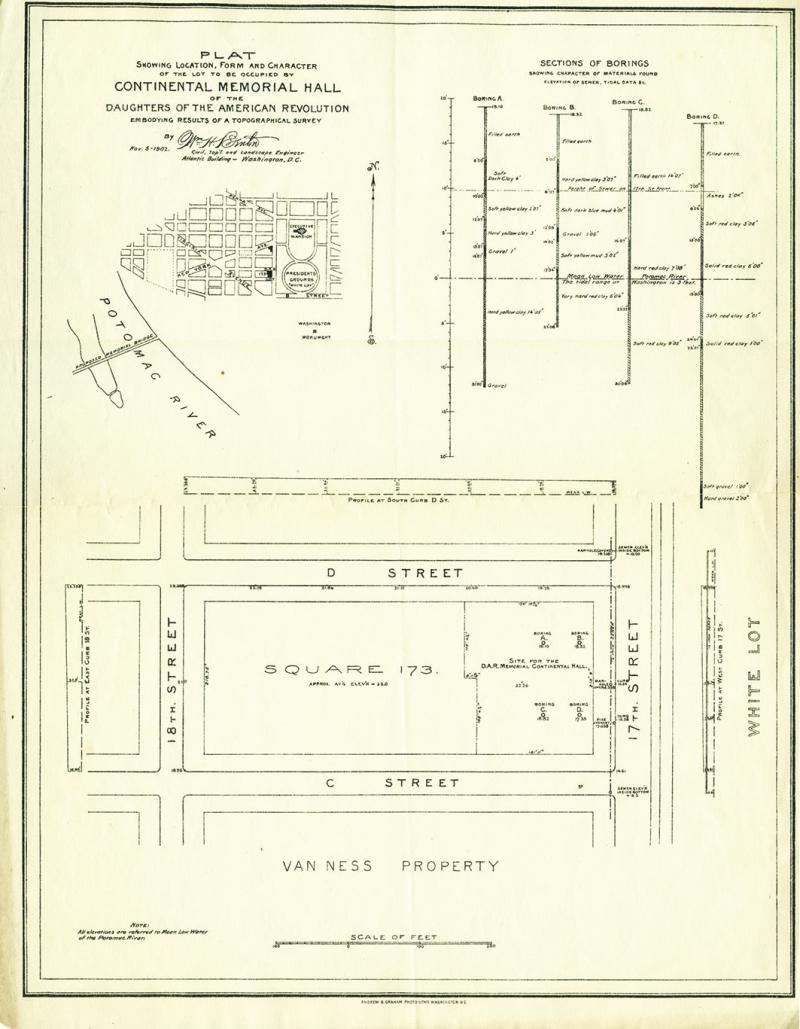
This full-page feature story on Memorial Continental Hall appeared February 21, 1904, in The Washington Times. Portraits of President General Fairbanks (left) and designer Edward Pearce Casey illustrated the article, which highlighted his newly approved design of the hall. It also included an elaborately detailed description of the various features of the 35,000-square-foot building, such as the auditorium itself, the President General’s quarters, an administrative department, library, “memorial room” or museum, public and private dining rooms, and a kitchen. Casey, who studied at the École des Beaux Arts in Paris, had been engaged in the construction of the Library of Congress. He was also the designer, with George S. Morrison, of the Taft Bridge spanning Rock Creek, with its signature eagle lampposts along its sides and lion sculptures at each end. When it opened in 1907, it was the largest concrete bridge in the world, opening the Connecticut Avenue corridor for major development and underscoring the Daughters’ wisdom in selection of their building site.
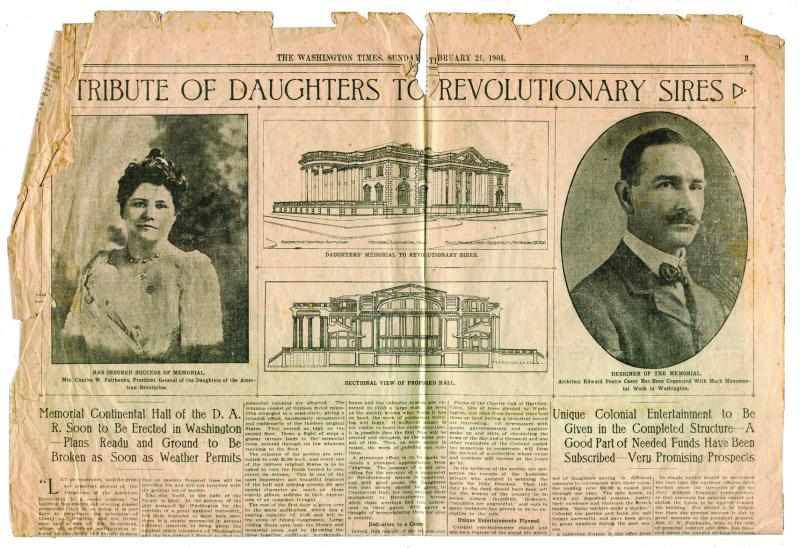
Initially, the Daughters paid for their new home on a “pay-as-you-go” basis. Perhaps buoyed by the air of excitement and celebration during that 14th Congress, their first in the new headquarters, and based on their phenomenal fund raising efforts thus far, delegates soundly defeated a motion to proceed with a mortgage to fund the rest of the construction. They remained united in their decision to continue to pay for their new home as it progressed, despite estimates of construction between $300,000 and $400,000. However, by 1908, the large sums required for each new phase of construction depleted their funds and began to delay construction. The Society still had to rent offices because the building was not habitable year-round. President General Emily R. McLean strongly recommended they finance funds to finish the project using their real estate holdings as collateral. On April 23, a motion was passed that the National Board of Management be authorized to negotiate a $200,000 bank loan. The Daughters’ optimism held true, though, and by the next administration, certificates such as the one pictured here honoring those contributing to the building fund and signed by President General Julia G. Scott would signify the liquidation of the debt.
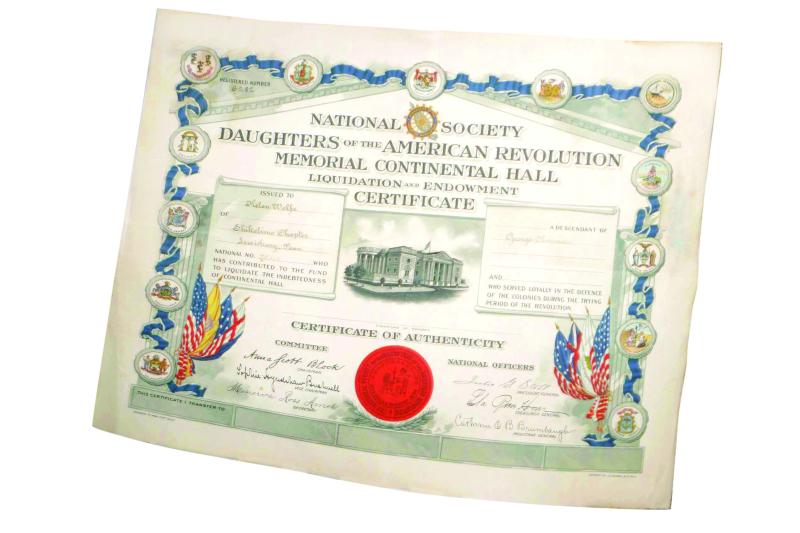
Fourteen years after committing to the erection of a fireproof building to hold the artifacts and archives of Revolution and Society, this full-color, beribboned program commemorated the Memorial Continental Hall cornerstone laying ceremony. President General Cornelia Fairbanks—wife of Charles Warren Fairbanks, U.S. Senator and later Vice President under President Theodore Roosevelt—presided at the laying of the cornerstone for Memorial Continental Hall on April 19, 1904, as part of the 13th Continental Congress. To consecrate the event, the ceremony followed Masonic rites, and the Mason’s Grand Master, James A. Mason, was on hand for the occasion. The gavel used at the ceremony was the same one George Washington used during the events surrounding the laying of the cornerstone of the National Capitol on September 18, 1793. The Masonic Grand Master, President General Fairbanks, and the three living founders present—Mrs. Walworth, Miss Desha, and Mrs. Lockwood—each spread a trowel full of cement on the foundation.
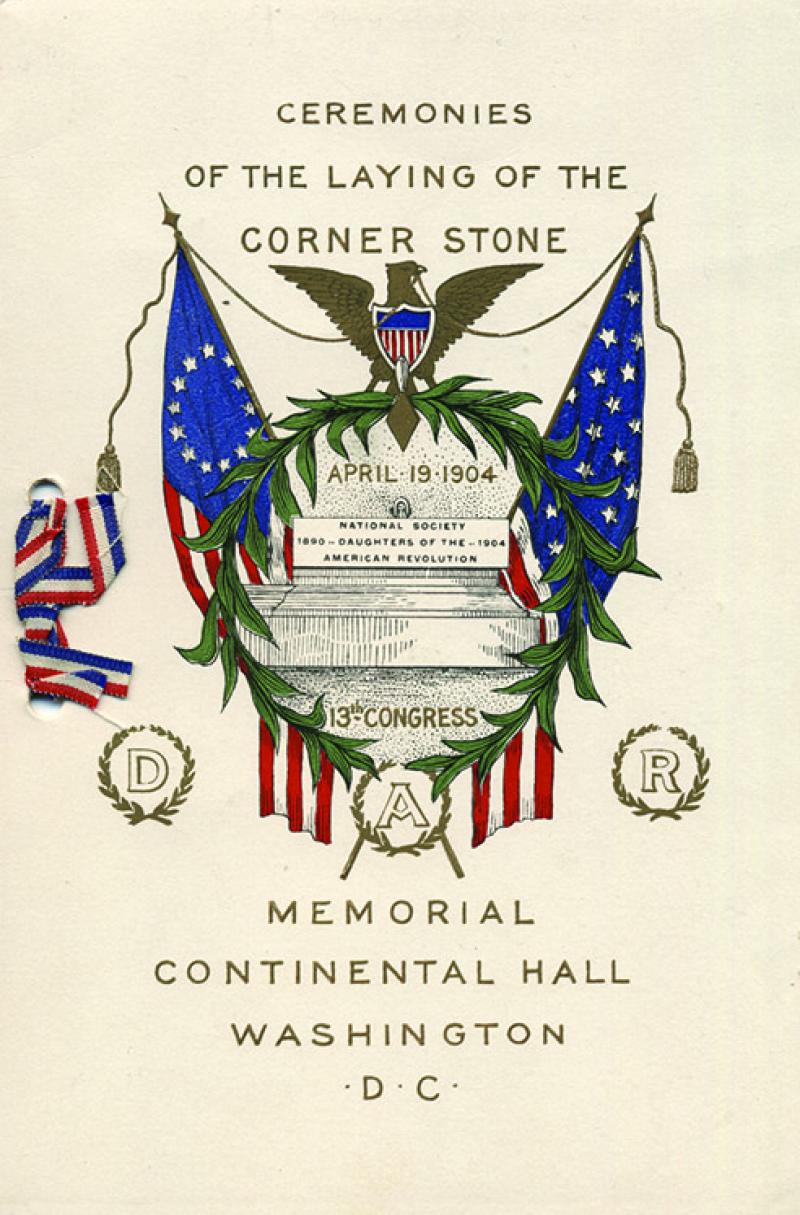
Hundreds of spectators gather to witness the cornerstone laying, as shown in this photo that appeared the following day in a local newspaper. The Corcoran Gallery of Art is in the background in center. To the right is the Old Executive Office Building, now the office of the Vice President of the United States. Special guests included the three founders who were still living at the time: Mary Lockwood, Ellen Hardin Walworth, and Mary Desha. The more than fifty items placed within the cornerstone included a Bible belonging to a Revolutionary soldier, a copy of the Declaration of Independence, the American Flag, the Daughters’ Insignia, portraits of the founders, and the current issue of the daily newspapers.
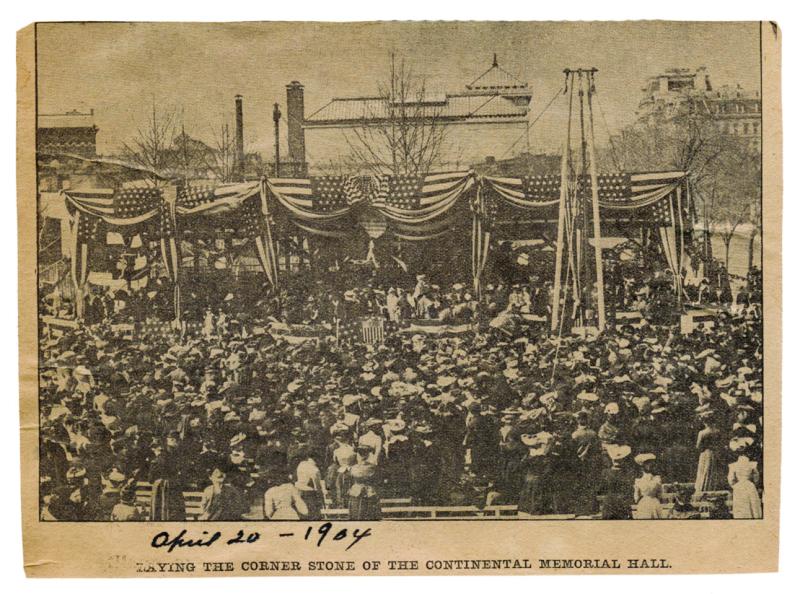
President General Fairbanks officiates at the ceremony. In front of her on the lectern is the actual cornerstone. The more than fifty items placed within it included a Bible belonging to a Revolutionary soldier, a copy of the Declaration of Independence, the American Flag, the Daughters’ Insignia, portraits of the founders, and the current issue of the daily newspapers. The woman to the far left is founder Mary Lockwood. The other two living founders—Ellen Hardin Walworth and Mary Desha—were also present. To the left of Mrs. Fairbanks is Edward Everett Hale, chaplain of the United States Senate, who delivered the invocation. In the bottom foreground of the photo, the Marine Band performs spirited musical selections to fit the occasion. From this day forward, their performance at every Continental Congress would become a tradition.
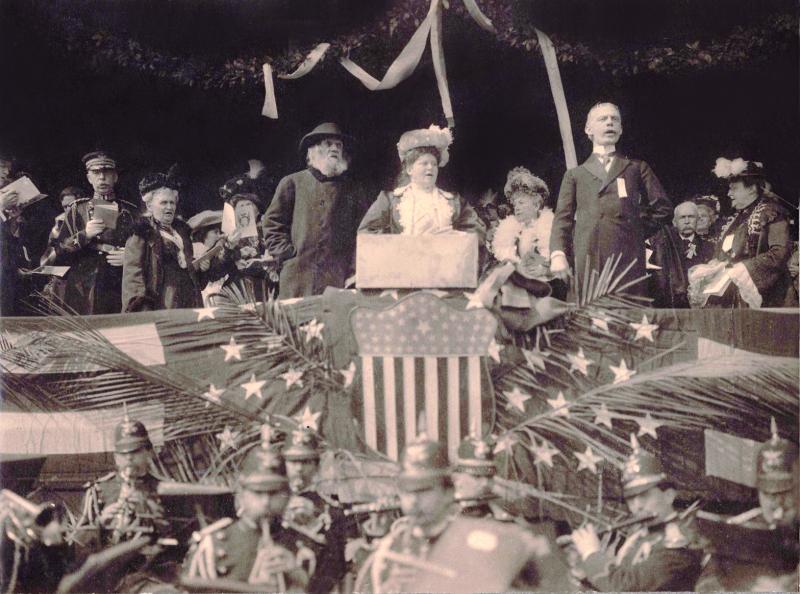
As bricklayers unload their materials, the Daughters’ new home begins to take shape with the beginning of the new year in this photo taken on New Year’s Day, 1905. Only four months later, with a tarp for a roof and birds in the rafters singing in accompaniment, the Society would celebrate its first Continental Congress in the still-unfinished structure.
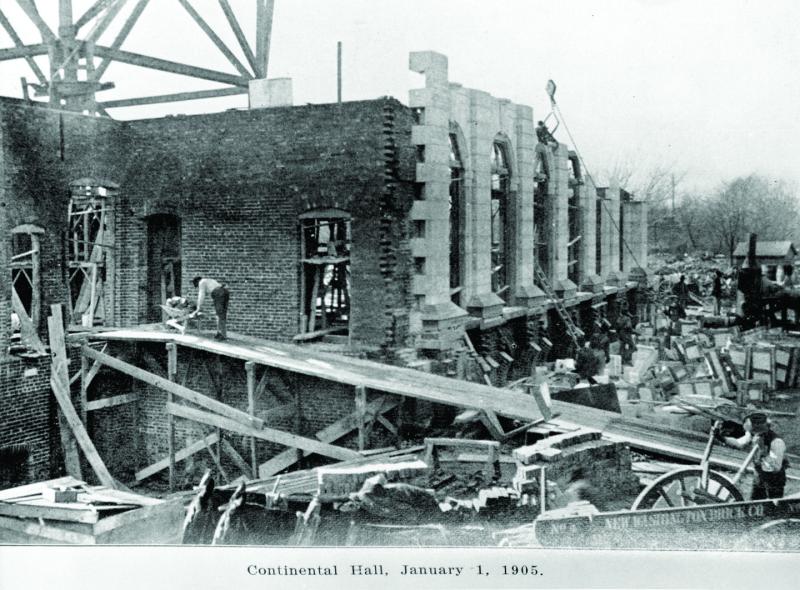
Construction debris surrounds Memorial Continental Hall in the exterior view taken from 17th Street on February 22, 1907, before the addition of the columns and porticos. With cobblestones still visible lining the street, the view also shows just how relatively undeveloped the area remained at the time.
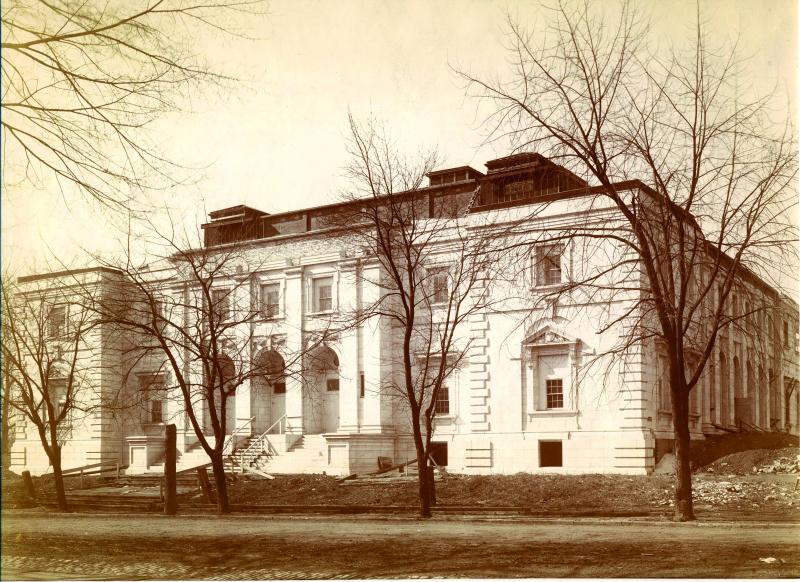
Twenty-eight workers and officials pause for this circa 1907 photograph with one of the 43-ton marble monoliths bound for the mill where they would be turned, fluted and further embellished with elaborately detailed Ionic capitals. The huge stone slab of Vermont marble would become one of the thirteen columns representing the thirteen original states that now surround and support the Memorial Portico on the south side of Memorial Continental Hall.
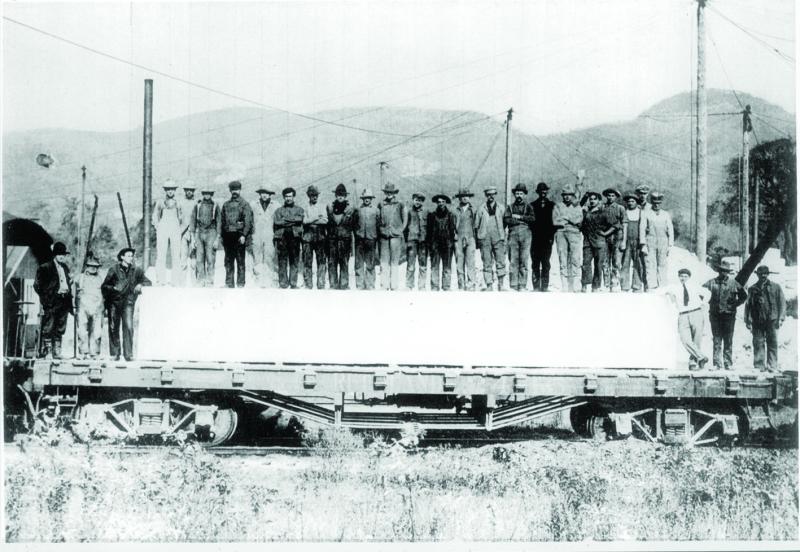
Although the Daughters held their first Continental Congress in Memorial Continental Hall in 1905, it remained incomplete in 1908, as can be seen in this photo of the opening session of the 17th Continental Congress. As President General Emily R. McLean delivers her welcoming remarks on Easter Monday morning, April 20th, temporary wiring supports fixtures to illuminate the hall, and bunting covers the walls and the box seating that would soon feature elaborate wrought iron railings that would cap the balconies and the spread eagles that would adorn them. The life-sized portrait of Mary Washington by Eliphalet Andrews was a gift of the artist’s daughter and is a version of the same portrait featured in the White House. The DAR-owned painting still hangs in what is now the DAR Library.

The auditorium of Memorial Continental Hall was the most elaborate room in the building, echoing the monumental character of the exterior. Deeply coffered arched ceilings span each of the original seating galleries that flank the large stage. Box seats overlook the stage and are capped by majestic outstretched American eagles clasping elaborate cartouches. The entire space was illuminated and ventilated by a glass and steel ceiling. Four gilt bronze electric chandeliers provided further lighting. The stage was furnished with seven specially carved mammoth armchairs in the Jacobean and colonial revival styles.
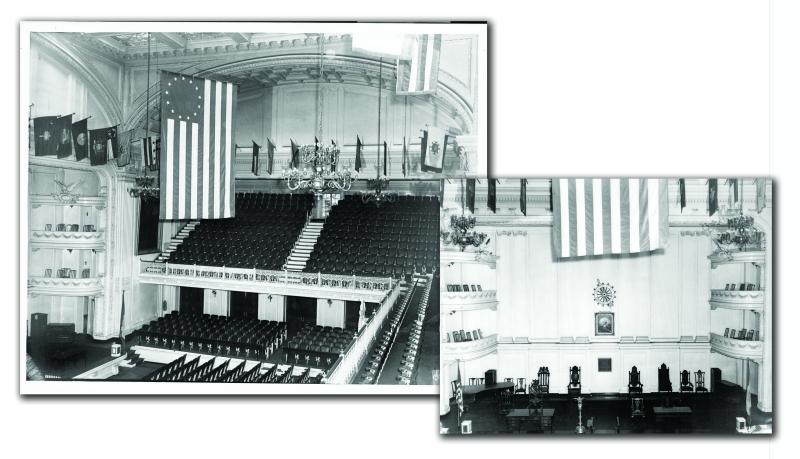
On Armistice Day, November 12, 1921, the five principal naval powers of the world at that time—the United States, Great Britain, Italy, France, and Japan—as well as Belgium, the Netherlands, Portugal, China, and the British Colonies—convened at Memorial Continental Hall to discuss disarmament as well as issues in the Pacific and Far East. The agreements they reached would become the first arms limitation treaty ever signed. Based on this historic occasion, the U.S. Department of the Interior would designate Memorial Continental Hall a National Historic Landmark with a plaque presented to Eleanor Washington Spicer, President General, at opening night of the 82nd Continental Congress, April 16, 1973. The plaque stands permanently affixed on the north corner of Memorial Continental Hall on 17th Street.
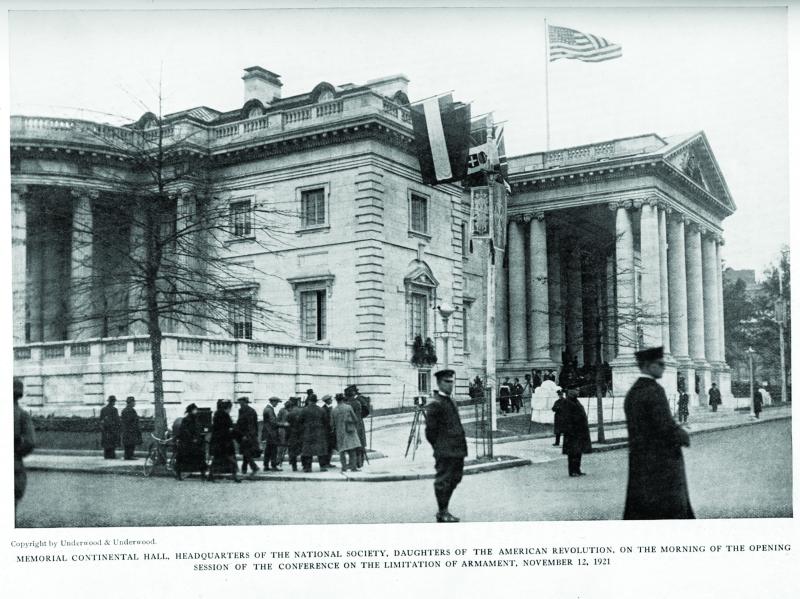
Collections for both the Museum and Library began at the very conception of the Society itself, and both found homes in the early Memorial Continental Hall by 1910. The Museum occupied the south gallery, seen here circa 1930, where themed collections of porcelain, textiles, documents and other articles in the collection already filled the space. It is now the O’Byrne Gallery, used for special events.
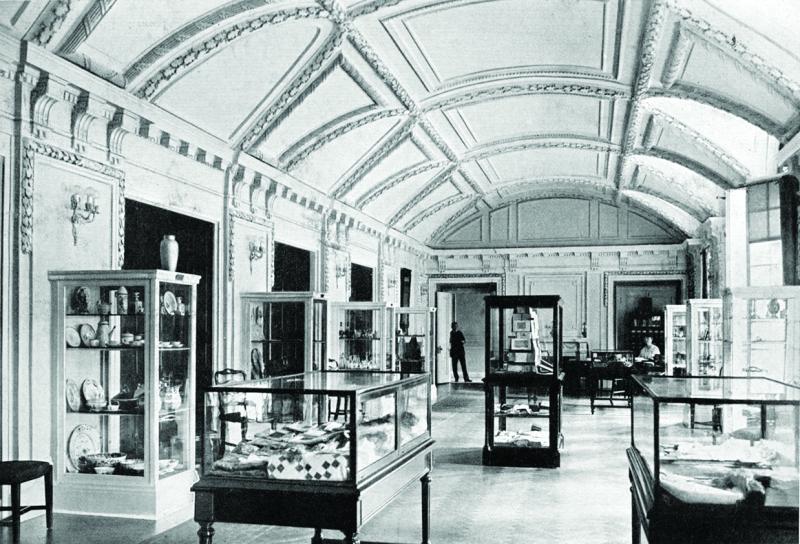
Meantime the Library already filled the north gallery in this 1920 photo, which proclaimed that the Library’s collection of “nine thousand volumes, almost entirely relating to Americana, make this one of the finest genealogical and reference libraries in the United States.” The galleries were generous in proportion for their time, featuring heavily carved woodwork and molded plaster-arched ceilings. These rooms were also beamed with natural light from double French doors with arched windows above. Naturally lighted public spaces were popular architectural conventions of the day and many public libraries as well as museum galleries were lighted in this manner. Both the Museum and Library quickly outgrew their respective spaces and moved to larger areas as the headquarters building expanded.
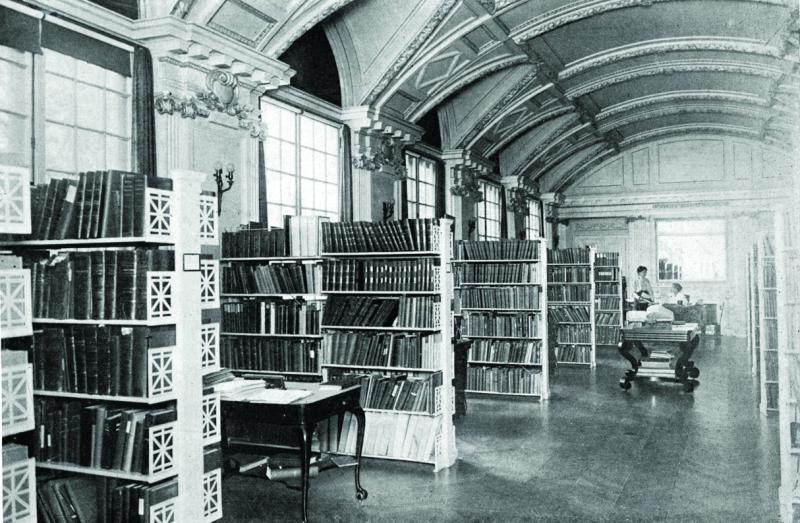
Workers in the Treasurer General’s Office worked elbow to elbow amidst artifacts placed throughout Memorial Continental Hall. As staff continued to grow, a building separate from the Hall for running the Society was sorely needed.
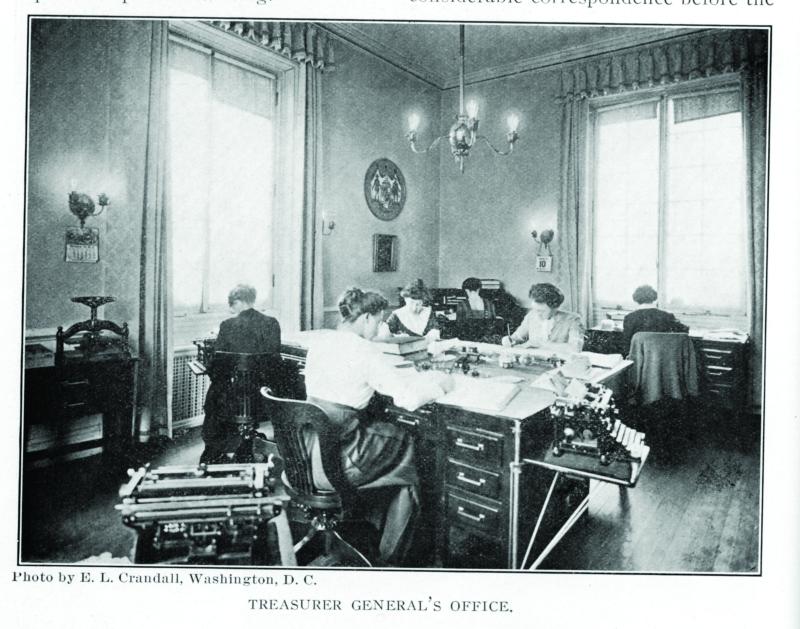
While sparse by today’s standards, the card catalogue room in the center of the new Administration Building shown in this later photo was clearly more spacious and efficient. The caption accompanying the circa 1930 photo reads: “This beautifully lighted room is part of the Organizing Secretary’s department and renders access to the official files easy and efficient.”
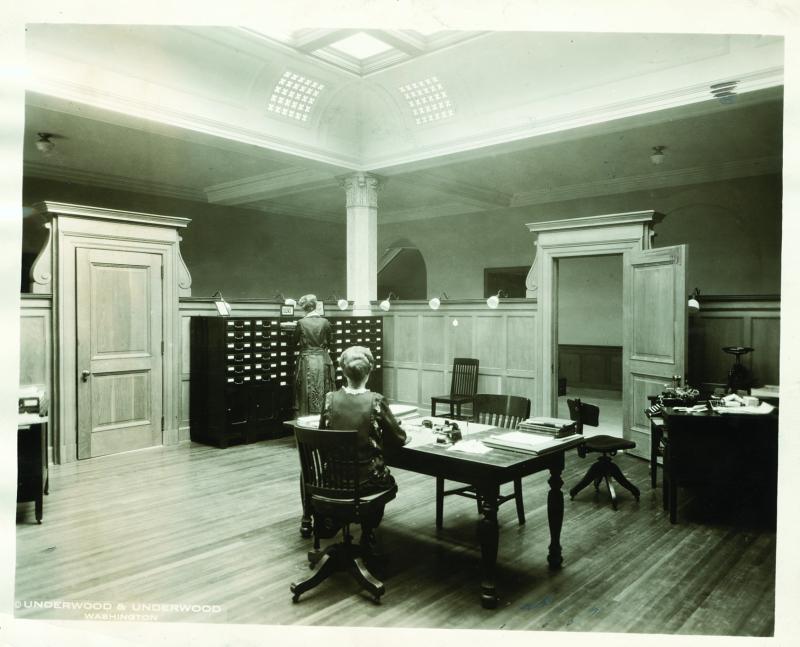
The design of the new Administration Building, by Eggers & Higgins, successor to Constitution Hall designer John Russell Pope, remains an elegant architectural compliment to the two historic halls it connects. The design absorbed the open space that formerly separated the building from Memorial Continental Hall and the entrance shown here at left would become the main access to the two buildings, boasting the almost predestined address of 1776 D Street, NW. Virtually the backbone of the Society’s complex housing the dedicated staff of the NSDAR, it bridges Memorial Continental Hall and Constitution Hall in a manner so seamless, it is difficult to see now where one ends and the other begins.
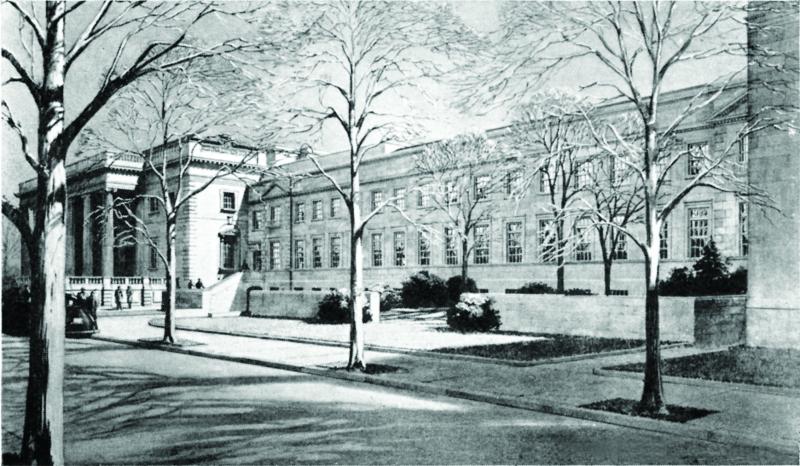
Recognizing the critical need for more office space and major modifications to Memorial Continental Hall, in 1948, the 57th Continental Congress directed construction of an extensive expansion to the Administration Building. Under the administration of President General Estella O’Byrne, the Daughters would embrace bold plans to not only expand the walls of the original Administration Building and add a third floor but also convert their beloved Memorial Continental Hall auditorium to a genealogical library that would rival all others. On April 21, 1949, thousands filled the lawn to witness the laying of the cornerstone by Mrs. O’Byrne, shown here holding the metal box containing mementoes of the day to be placed underneath the stone. Her corsage is made of dollar bills, just one of the ways the Daughters raised money for the building.
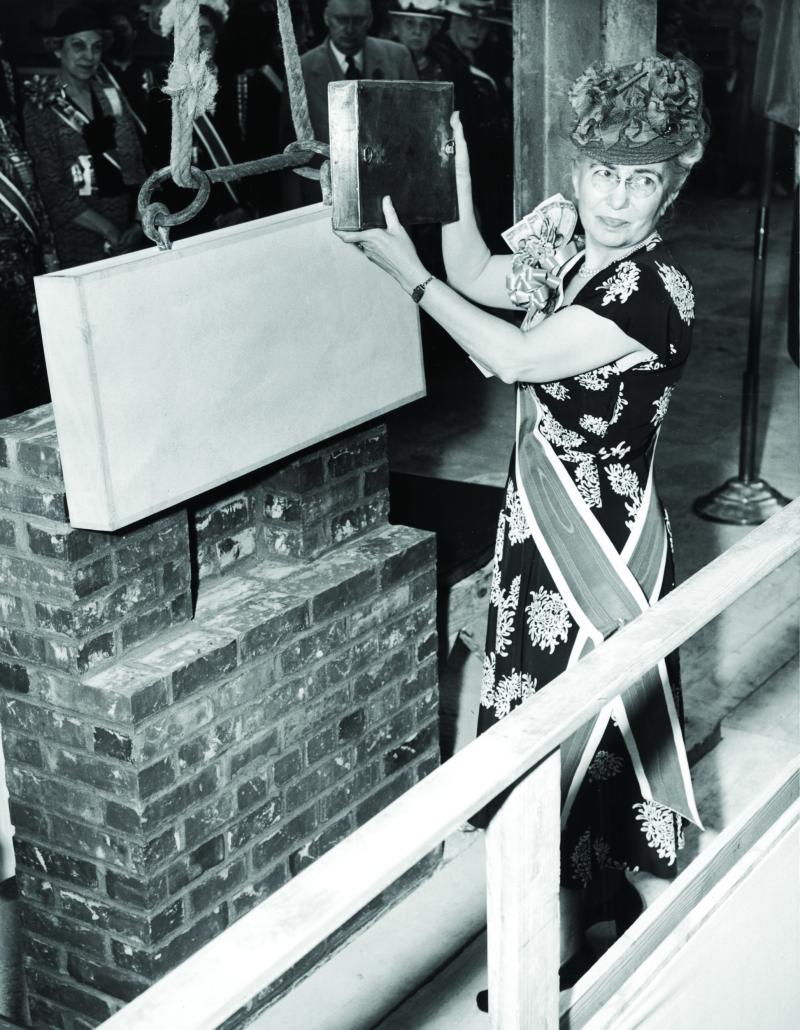
With the Washington Monument as watchman, the last, largest building of the NSDAR Headquarters begins to rise in this October 30, 1928 photo.

On February 2, 1929, Daughters “step inside” for a tour of what will be their new auditorium in Constitution Hall.
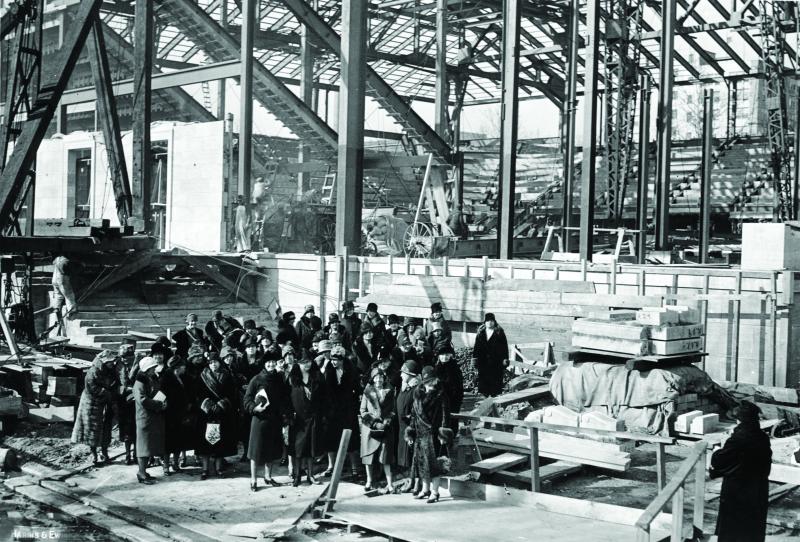
These stories and more can be found in the DAR publication “American Treasure: The Enduring Spirit of the DAR” by Diana L. Bailey.
